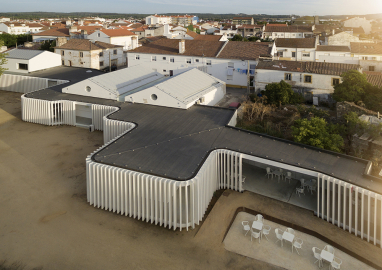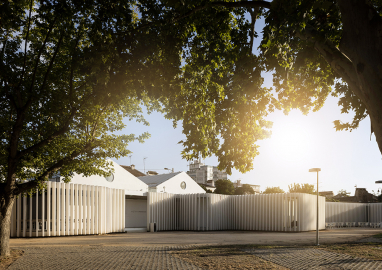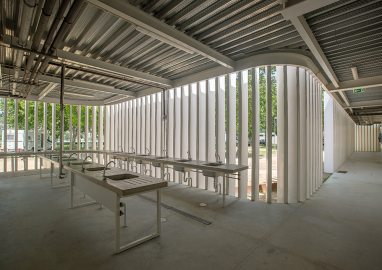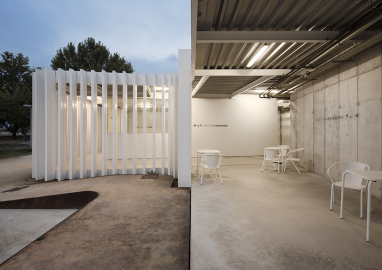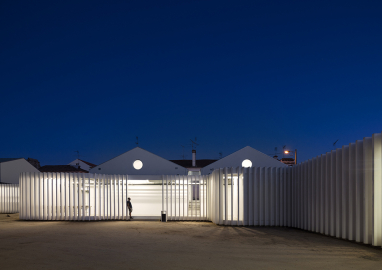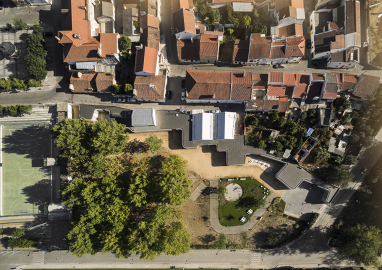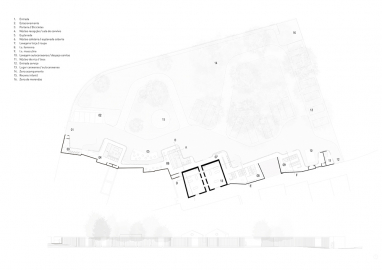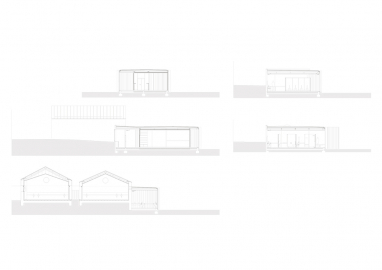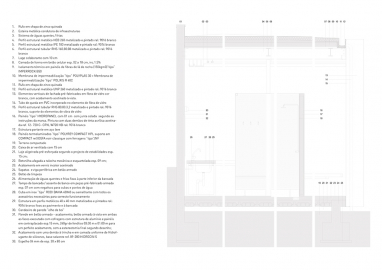Camping
The old Camping of around 4000 m2 was closed due to advanced degradation. A group of maple trees was its best asset. A new plot of 2950 m2 was joined to the old Camping. A unifying, continuous structure, capable of aggregating the whole program, creates a fluid and organic front for the new building.
The plot naturally establishes a border between the intricate layout of Rossio ao Sul do Tejo, with its small low-rise houses, and a broad and unobstructed Tejo riverfront and the city of Abrantes. The existing constructions were in a state of ruin except for two old warehouses that were adapted to accommodate new facilities. The footprints of the ruins had to be respected in the new layout.
The building takes advantage of the morphology and irregular nature of the limits of the plot to the south, with its attached preexisting constructions and their footprint. A new neutral element between the density of the houses and the broad riverfront with its rhythmic, open and permeable facade, aims to establish a direct and permanent relation with the green areas throughout its whole length – a covered gallery that accommodates the whole functional program of the project.
A new entrance to the west was made possible with the attaching of the new plot, allowing a direct access from the Marginal do Tejo Avenue, facilitating the arrival of users as well as emergency vehicles. The old entrance became a service access for loading and unloading.
From the main entrance, the program unfolds in a linear manner, establishing 4 of distinct nuclei. The entrance nucleus that comprises the night watch control point, the parking, and the reception, allows the control of users until the lifting gate. The second nucleus, the leisure area, comprises the lounge space, the cafeteria and its terrace. The third nucleus is constituted by the service areas like the toilets and washing areas. The fourth nucleus is the support area, with a service station for campervans and caravans, a technical area for installations and the garbage and recycling container areas.
The whole structure is walkable along a gallery in direct contact with the exterior and that gives access to the different parts of the program. This gallery is defined by an elevation composed of several vertical elements that create a physical barrier, interrupted by openings accessing the camping area.
The constructive solution consists of a slab (detached the ground with occasional contacts to the soil to keep its permeability) and a lightweight roof. The metallic structure that supports the roof is anchored to the concrete wall that defines the whole south perimeter of the plot. All the pillars of this structure are placed along its northern edge, composing an elevation with a rhythm of vertical elements covered in prefabricated fiberglass white elements.
For easy execution and maintenance, all the electric and communications infrastructures as well as the water supply run visible, suspended from the ceiling.
Once almost all the covered area is semi-exterior, a concrete paving applied with the necessary tilting, allows a proper drainage of both rain and water resulting from the washing areas and the showers. The enclosed rooms are built in lightweight fiber reinforced compressed cement panels while the walls in the toilets forming the cubicles of the showers, urinals and pots, are covered in phenolic composite panels for hygiene, durability and water resistance.

