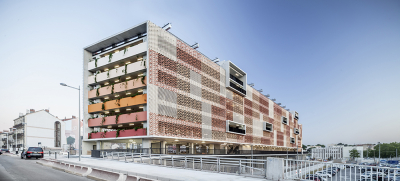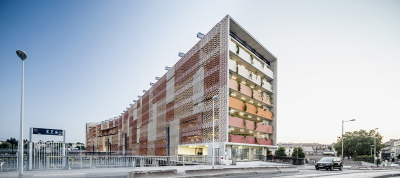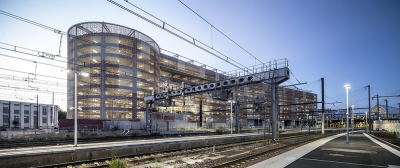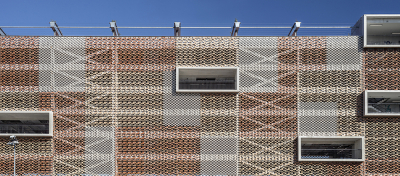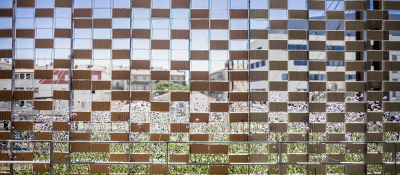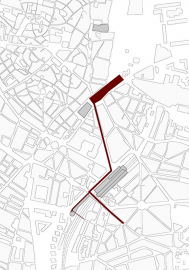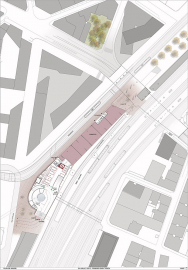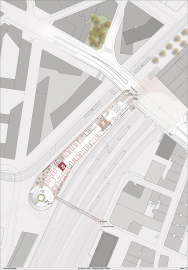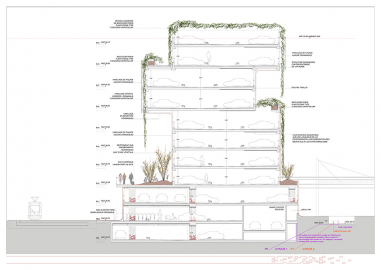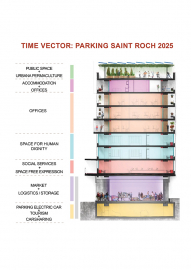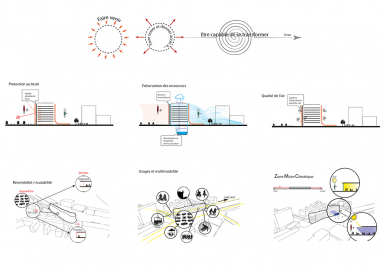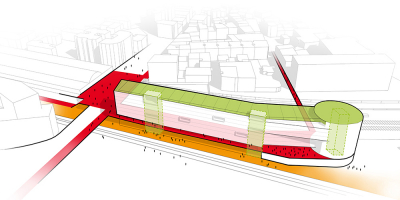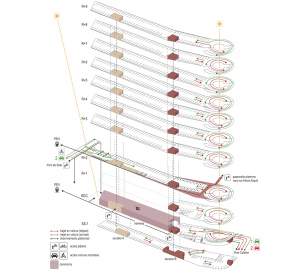Parking Saint-Roch
The SaintRoch multi-storey parking is situated in Montpellier’s city centre. In order to transmute into a relational building, the project is provided by an urban-balcony street illustrating the concept of participative private space (pps).The project also contains the potential to evolve and mutate, integrating the time vector in its conception
The car park has nine stories and a 170m façade that integrates into Montpellier’s urban structure. Putting the human back in the urban, optimising space, cutting costs, and creating a sound barrier were all aims of the project. Beyond the regeneration of the area, the idea was to encourage the development of networks in the metropolitan area. Park¬ing becomes a catalyst for modal transfer. The building is open to the environment: natural light floods in during the day, the lights of the city by night. In this respect, the multi-storey car park has several advantages: lower consumption of space, reduced anthropisation of the sub¬soil, and improved urban integration. Far from being determined by the street plan, pub¬lic space is structured by buildings and their uses. Their function is now to ensure visual and physical permeability between public space and shared private areas.
The goal of the building is to restore the harmony between nature and urbanity. The standard dichotomy between the civic world and the family cocoon makes us forget that public space is perme¬able. As a relational building, the car park connects the station square, the transport hub and the district at both ends of the bridge. At the lower level, it follows the street and restores the dialogue between interior space and public space. Higher up, the Rue Suspendue [“suspended street”] overlooking the Rue Alexandra David-Neel is a tempting place to stroll with a kinetic view of the cityscape. Con¬nected to new shared private spaces, it generates human contacts, reactivating a public space where people can feel comfortable while connecting the East and West districts of Montpellier with a walkway. Combining power and refinement, the architectural ap¬proach affects the impression of scale, however imposing the building may be. It places the building within a friendly urban dimension. It is a permeable structure, offering un¬expected viewpoints thanks to its urban balconies and its top-floor “lookout” to be used for events.
Construction is costly in France and becomes a luxury in times of recession, especially when local finances are un¬der threat. If the value of a public building lies in its social utility, clients and architects know that an intelligent budget aims at overall performance. The question is thus to spend money where it needs to be spent and to know why we are spending it. Since making the building upgradeable meant freeing up the floors, it was necessary to use a neutral structure. And if we had to pour more concrete, we had to make savings elsewhere and put our trust in local suppliers. This led to more jobs and good publicity for both local firms and the city itself. The façades made of ceramic panels fixed to steel cables and rolled out in strips are the result of 5 years of research at Flexbrick. This quick, attractive and reversible solution combines an age-old material with a state-of-the-art technique. Similarly prestressing – a technique all too seldom recommended by French engineers, frees up spaces and lightens floors. Posts are replaced by slender uprights, which the imagina¬tion can extend, suggesting future partitions for this 100 % transformable building.

