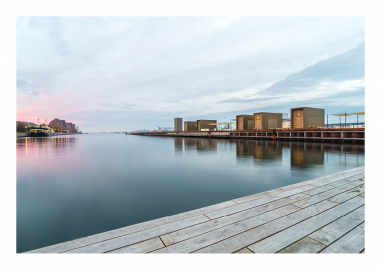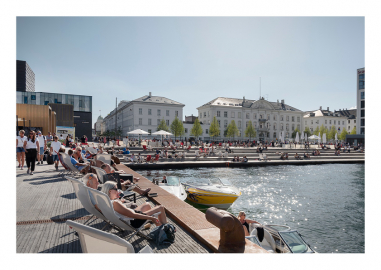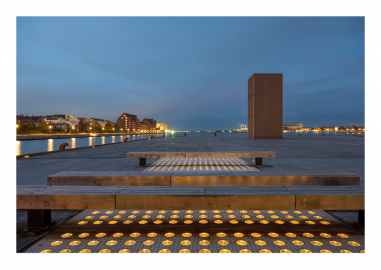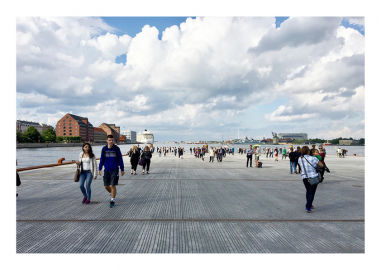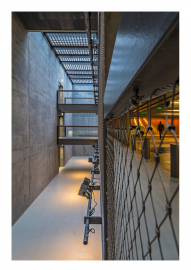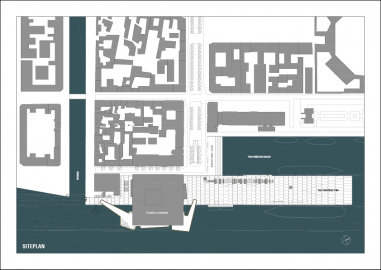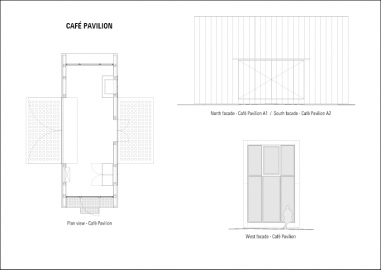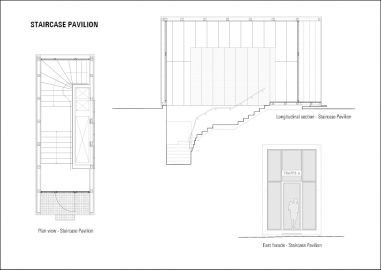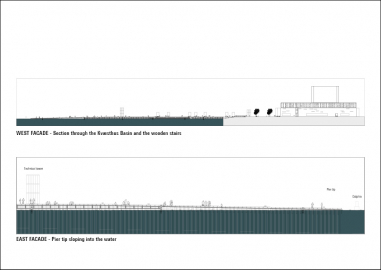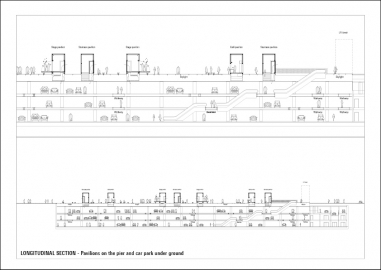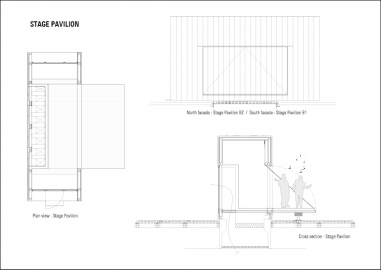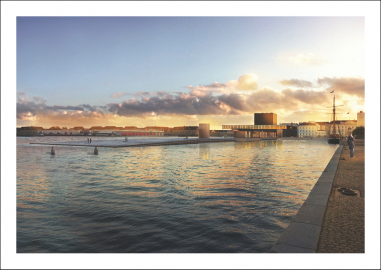Kvæsthus Pier
Kvæsthus Pier is situated at the meeting of the urban city with the sea. The expansive surface of the pier stretches between a series of pavilions, ending in a freestanding tower. From here the surface of the pier gradually slopes down to meet the water, opening up to a unique space where one is alone with the elements – city, sky, and sea.
The 16.000 m2 pier is an open urban space extending between Nyhavn in the south to the pier’s northern point across from the Royal Palace. The new urban plaza creates space for various activities on both sides of The Royal Playhouse. Here can one relax, play, come into physical contact with the water and boats can call. Farthest in, there is a broad stair down to the Kvæsthus basin that provides an intimate and more protected meeting with the water.
The intention of the project is to create a lively and flexible urban space that binds the dense city core together with the open harbor space.
Ten pavilions are placed on the pier, organized along a light well to the underground parking garage underneath. The pavilions are positioned so that they encourage the changing scenarios of city life. Here one can find cafés, small stages, harbor boat ticketing, parking garage entry and a technical tower for light and sound systems to support events such as plays, concerts, and films.
The purposeful absence of extraneous elements on the pier gives the space a flexibility that allows for the creation of outdoor spaces for a variety of experiences. Except for the docks and the lower steps of the basin stair, the entire project is accessible for all.
The parking garage is an experience in and of itself – with architectural quality where it is least expected. The garage is safe, secure, acoustically calm, and organized so that a clear overview is easily achieved. The spatial qualities of the underground structure allow for more than just parking – the space is uniquely suited to purposes such as exhibitions, plays, or fashion shows.
The continuous paving of the pier consists of dark, cast-in-place concrete fields. The paving surface is characterized by a ‘handmade’ pattern of shallow cuts, possessing an aesthetic quality when wet and dry.
The wide expanse of the plaza is framed by a classic bulwark of oak and finished with a cast-iron hammer. Drainage is achieved via transverse cast-iron drains. At the end of the pier, the hammer is recessed so that water can flow over the pier.
Whereas the copper clad roofs of the oldtown houses and the city’s historic monuments serve as crowns to their respective structures, the Kvæsthus Pier is crowned by 10 tombac clad pavilions. A modern combination of sheet and expanded metal mediates between light above and underworld below by creating transparency and filtering light.
Between the pavilions, small intimate spaces are defined over the longitudinal atrium of the parking garage underneath. Here the paving, consisting of fiber reinforced concrete perforated by circular glass blocks, allows light to pass through, illuminating the vertical space beneath. After dark, light filters up through the glass plugs, suffusing the plaza with a warm, glowing light.

