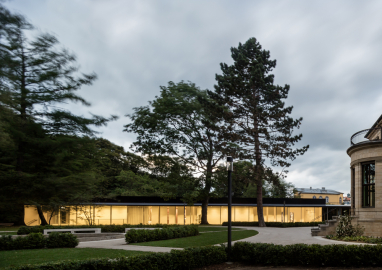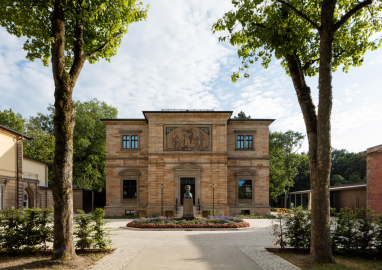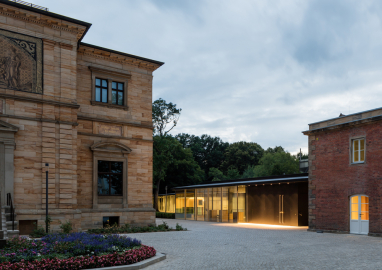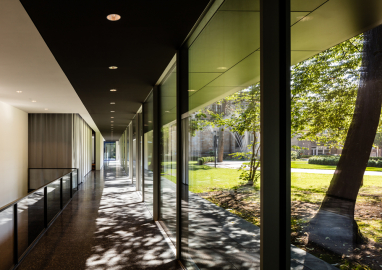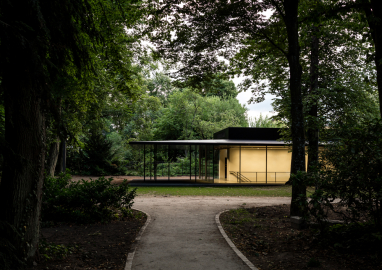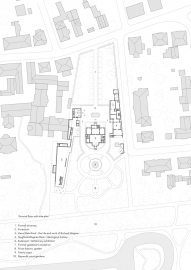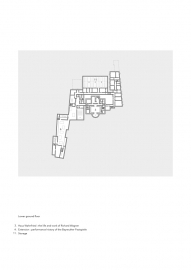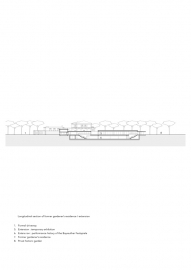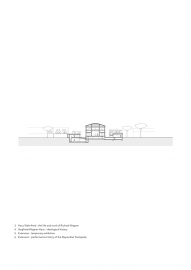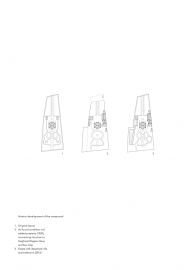Richard Wagner Museum
Extension and re-conception of the Richard Wagner Museum, Bayreuth
On the property of the Haus Wahnfried, a place with an intense aura where Richard Wagner lived and worked, a new structure comprising exhibition and event spaces as well as a storage vault is to complement the museum spaces of the old building. However, the size of the required rooms significantly exceeded the floor space of the existing building. The challenge was to create an appropriate proportion between the extension and the historic compound with its spatial choreography of avenue, forecourt, villa with adjoining buildings and private garden. Furthermore, the extension had to define a clear stance towards the historically charged buildings and the compound, which borders on the prominent Bayreuther court gardens.
The key to our concept is the plot of land purchased around 1930 that lies to the west of the historic gardens. We proposed a low building set on the western side of the site as an extension of the existing gardener’s house, forming a counterpart to the Siegfried house on the opposite side. This arrangement and the fact that the entrance to the museum foyer, like the entrances to the Siegfried-Wagner-Haus and the café in the gardener’s residence, faces the villa’s impressive forecourt, support the historic symmetry of the ensemble.
The clearly articulated new building renders the garden’s historic outline tangible again and effectively showcases the ensemble. Its reduced, modern architectural language contrasts the historic building made of stone and lets the new building appear like an unobtrusive observer of the historic scene. In order to achieve this modest appearance, many of the required spaces had to be placed underground. While the temporary exhibition spaces and the foyer are set on the ground level with a view of the villa and the garden, the permanent collection, the media room and the storage are located on the lower level under the villa’s forecourt.
Our new building, with its glazed façade, light roof, and dark-hued, closed façade elements, is distinctly set off from the villa’s sandstone masonry, the rustic stucco and natural stone façade of the Siegfried-Wagner-Haus, and the brick façade of the gardener’s residence. Its design is reminiscent of the light construction of the garden pavilion seen on the other side in front of the Siegfried-Wagner-Haus. The low museum building stands back from the two-story gardener’s residence and is not immediately visible from the avenue leading toward the main building. Only to the garden does it unfold its calm, almost poetic presence.
The arrangement of the exhibition spaces originates from the different characteristics of the buildings. The life and work of Richard Wagner are presented in Haus Wahnfried, the Siegfried-Wagner-Haus is dedicated to the following generation’s involvement with National Socialism and the extension displays special exhibitions and the history of the performances at the Bayreuther Festspiele.

