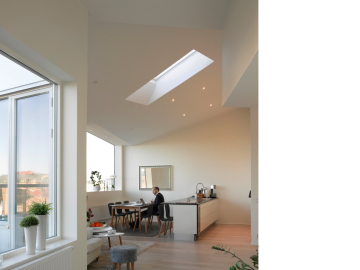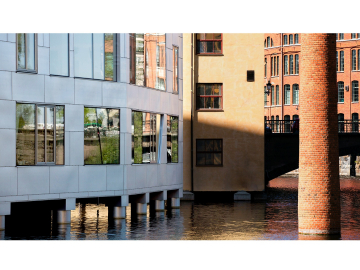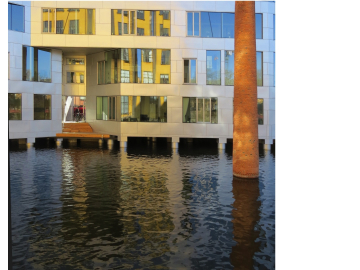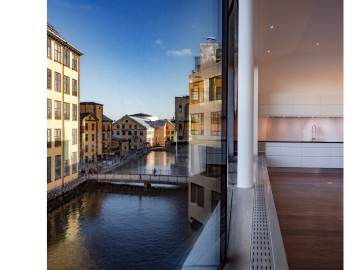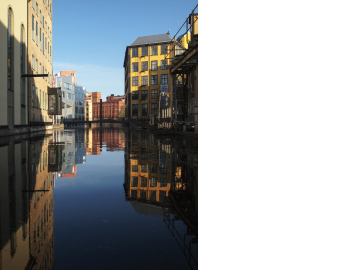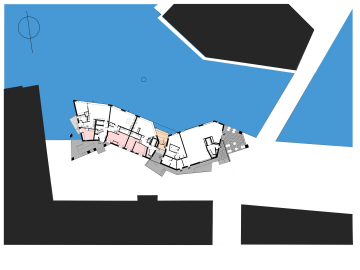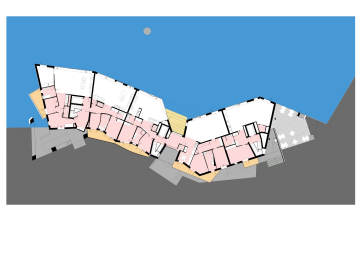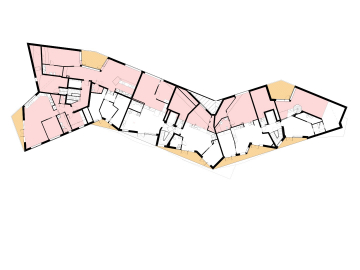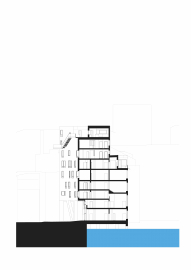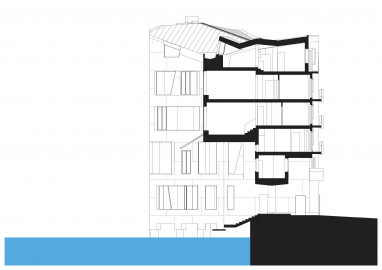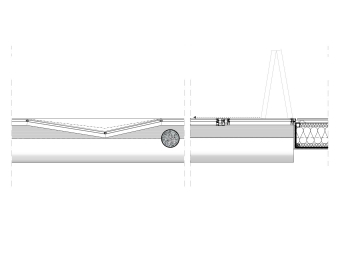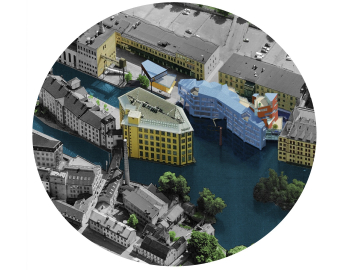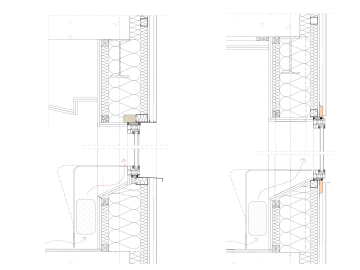Katscha Appartments
KATSCHA APPARTMENTS
Katscha stands in the middle of a river filling a gap in the historical industrial building front. Due to the combination of the undulating building volume and a complex section consisting of two floor heights – higher floors facing the water and lower floors towards the solid ground – 30 different apartments were created.
Katscha stands opposite Sweden’s most loved and prominent industrial building in the hart of the industrial landscape. Originally the industries were powered by the river, which generated an undulating building pattern breaking through the rigid grid. The industrial buildings from the later half of the 20th century have partly destroyed the connection to the changes in the flow directions. Katscha picks up the logic in the flow and makes it visible again.
Each apartment in the new built industrial loft has a bigger and higher space (3,5 … 4,5 meters) towards the old industrial buildings to match their scale in the window openings. In the back the floor height is lower (2,9 meters) matching the smaller scale in the courtyard.
To cover the higher building costs due the tight site in the water it was necessary to come up with solutions, qualities and type of spaces that would attract a wealthier segment of the clientele.
The basic idea was to emphasize spatially the contrast between the representative and intimate private spaces. On the lower levels the high space and widows with low sills together with the view to the city give the representative parts an urban character. The openness and connection to the urban fabric is further emphasized, by sliding windows. In the attic the higher parts were placed on the other side, towards the south to be extended with roof terraces.
The building has a steel frame. All visible columns are round to underline the loft character. The main façade material – zinc cowered aluminum is borrowed from the neighboring roofs. Together with the tilted glass panels they create vivid reflections that to some extent compensate the shadow created by the new volume. The south facade on the narrow courtyard is plastered like the neighboring buildings. All materials and construction solutions were chosen to match the long local maintenance experience.
The building processes and the aims for design were set up to meet silver level according the local system maintained by The Sweden Green Building Council. Special focus was on low energy consumption and excellent daylight conditions. Nevertheless the result was not certified.

