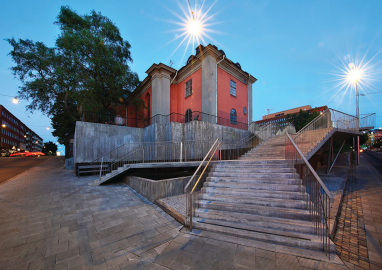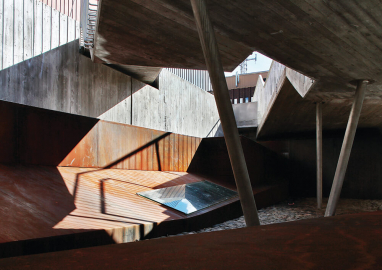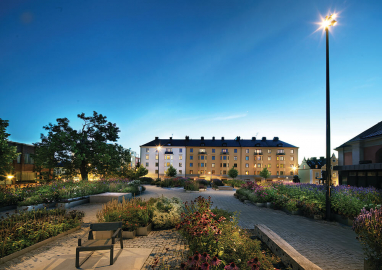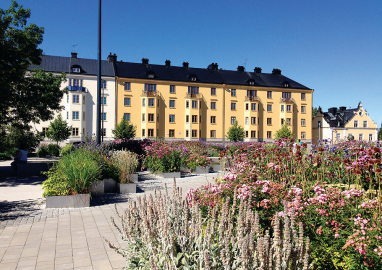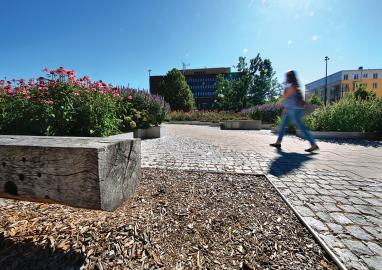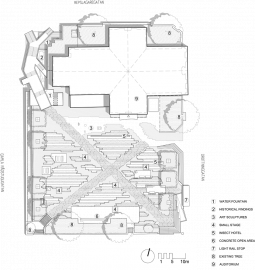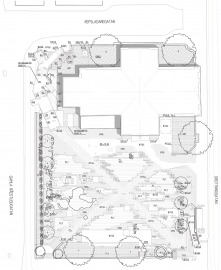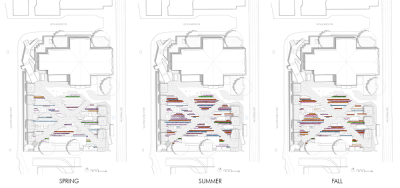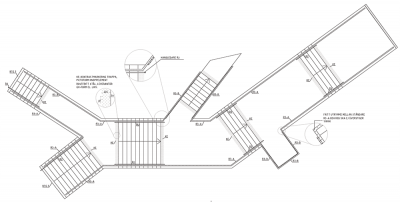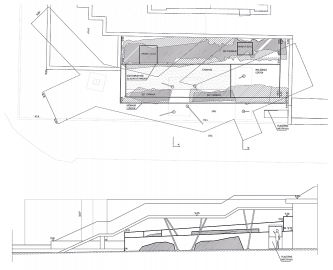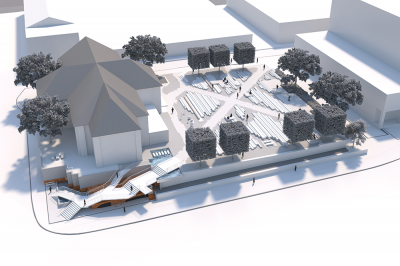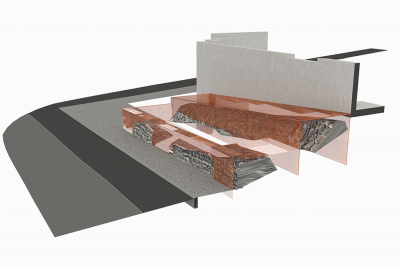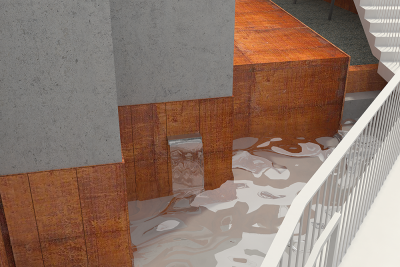The Auditorium Public Park
The re-design has integrated the park in the urban fabric and made it a natural part of residents’ consciousness and everyday life. The uncomplicated spatial organisation emphasizes pedestrian movements through the park and the surrounding city. Lush greenery, colourful flowers and intimate spaces invite people to stay and meet others in the park.
The park is located on former cemetery grounds in the very centre of the industrial town of Norrköping and dates back to the early 20th century when the former church was converted into an auditorium, now acting as a grand backdrop to the park. The old park was abandoned and regarded unsafe. Major differences in heights and a blocking shed obstructed people passing through the park to the historical core by the river.
The main ideas of the re-design are to tear down the shed and transform the park from a barrier to a link and to create an attractive urban space for people to spontaneously stop. The city centre grid plan is accentuated in a traditional way by old and new linden trees along the surrounding streets, framing a more contemporary design and program enclosed within the park. A new characteristic stair and easily maintained perennial plantings gives the park a new strong identity.
Known historical artefacts and cultural layers, as well as new discoveries during the archaeological excavation process, had a major impact on the new layout and design. Old maple trees in poor conditions could not be salvaged due to security risks.
By opening up the park and creating new diagonal flows, the connection between the city’s historic industrial parts and its commercial centre is created. The new stairs in the West corner visually and physically invite visitors to enter the park, and offer a place to hang out and enjoy the water features and the historical remnants displayed beneath the stairs. The relaxing sound of the water blocks the noise from the streets.
The new open and distinct design of the interior of the park caters for both movement and staying. Besides the diagonal paths, the layout is based on the city’s dominating orthogonal pattern with elevated flowerbeds and distributed meeting places for seating and performing. The flowerbeds are placed on top of the ground to avoid negative impact on historical remnants, mainly old cemetery walls and graves. The flexibility of the planting structure made it possible to easily adopt to new findings on site.
A modest flooring of concrete, granite and stainless steel – in a grey colour scheme accentuates the sparkling form and colours of flowers and plants. The perennial beds in varying heights and lengths are amalgamated in blooming fields with varying expressions over the year. The traditional selection of plants creates a homely atmosphere and sense of belonging, while the design of overwhelming blossom in larger fields contributes to a contemporary expression and new experiences.
The diagonal paths are paved with smooth concrete slabs while other surfaces are paved with granite paving stones. Seating- and a multi-purpose area (market stands, skateboard etc) are cast in concrete on site. The glossy precast concrete of the stages adds shining and an extra tactile dimension. Old tree trunks from the site are re-used as multi-purpose park benches and hotel for pollinating insects, adding warmth from the soft materiality of the wood.
The concrete stairs are elevated over the water and historical remnants by asymmetrical columns in stainless steel. The light expression of the stairs is emphasized by the slender design and positioning of the stainless steel handrails

