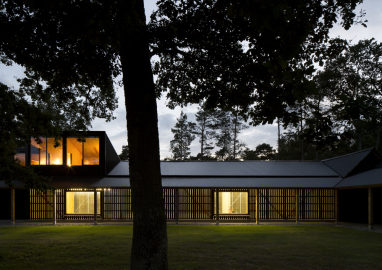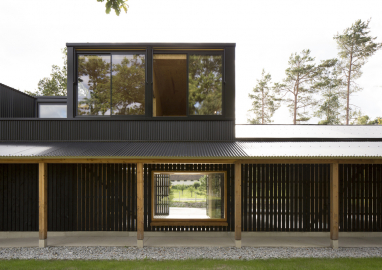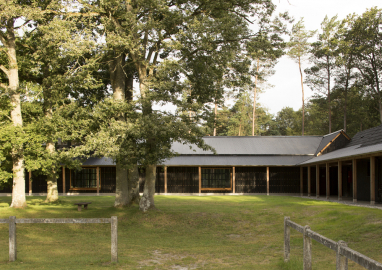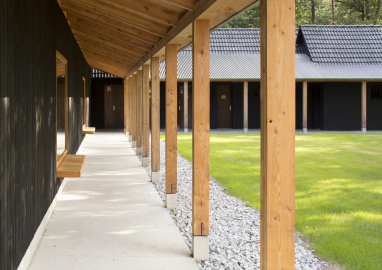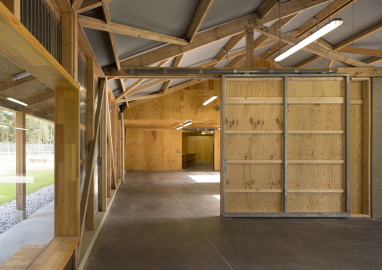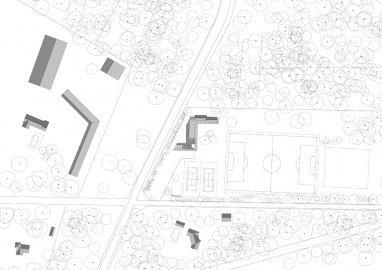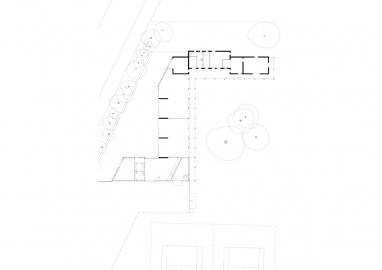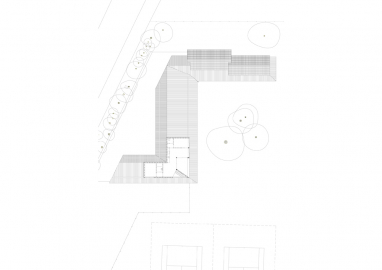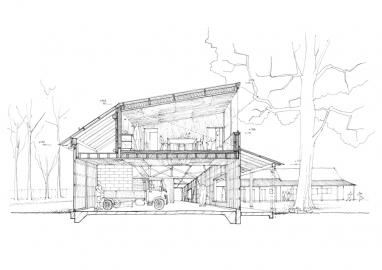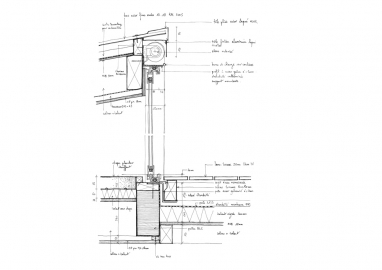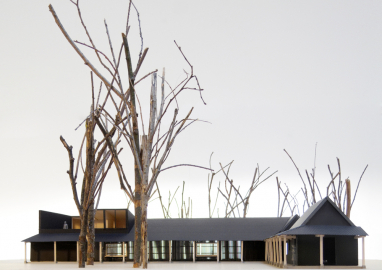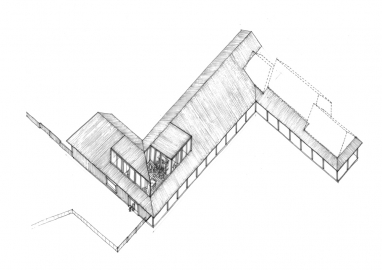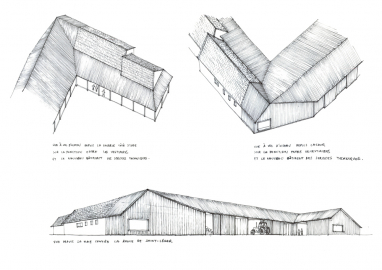Community Workshop
Located in the heart of the Rambouillet forest, a long slender dark roofline emerges from tall oak trees. The structure houses the new local technical department and its accommodation, close to sport facilities found in an ageing pavilion. Old and new buildings are integrated in a unique volume and contain the constructions on this wooded listed plot.
The required local equipment is linked with the existing sport facilities to preserve the landscape setting and the community use of this site. The local council wants to relocate its municipal workshop and the related official accommodation on this wooded plot outside the city centre. Rather than just establishing the new program next to the locker rooms, the project includes all the fittings into a consistent assembly; work platforms, sport and household activities coexist.
We worked with models to fix the exact position of the building, technic that we call “Positioning art” and to define the volumes accurately. The structure winds between the preserved trees and is linked to the roof ridge of the existing pavilion. On the roadside, the building is dedicated to its technical usage with a yard, a wide road access and large sliding doors. On the football and tennis field side, the structure seats in the forest offering some views through the technical section of the building.
We choose to use a single chromatic option, so that the new and existing buildings could form a single ensemble under the long, unifying and abstractive roof. The same black paint covers the old pavilion tiles and facades, as well as the workshop Douglas fir cladding and corrugated roofing. An outside covered walkway connects the technical, sport and house parts of the building emphasizing its structure. The large bay windows fitted with “public” benches frame the technical building into the clearing and the oak trees alongside the sport field. The walkway represents the essential meaning of the project.
In France, cultural demands for Architecture are very poor. However, councillors in Poigny-la-forêt courageously chose to maintain a public technical service and not to contract a service provider. A local association, CAUE (Consulting for Architecture, Urbanism and Environment), guided them to a better architectural knowledge and awareness. This collaboration created the conditions for us to work on this project.
We use hand drawing as an essential dialog tool to convince councillors from the start of the project until the final volumes, surfaces and organization modifications. Furthermore, the efficiencty of this tool fits the low fees received for the design of such a small building. The hand drawn perspective sections were altered several times during the design process, allowing fixing some services very early on before the final plan completion : technical choices, usage, setting, material choices, relationship with the environment.
Models put into perspective the diverse parts of the project. Sportsmen, employees, manager living on site can imagine themselves meeting in the walkway, creating a feeling of urban living in this forest environment.
We see the architectural detail as a social and economic overview of the community we are interacting with, rather than an aestheticizing final point. We like to use, with a twist, standard and industrial materials and showcase through the technical assembly the expertise of the builders.
Every prefabricated material is considered independently in order to control the cost and the implementation : foundations, masonry blocks, wooden frameworks, timber frame walls, Douglas fir cladding, corrugated steel roofing, clear polycarbonate, pine plywood sheets.
To enhance the quality of the project, a few chosen features are highlighted and meticulously executed : The cladding transforms into slatted walls in front of the workshop either allowing natural light to flow through clear polycarbonate panels or acting as a ventilation system. The wooden frame partially fits on masonry blocks pile in front on which moveable partitions slide. Outside, the gutter is installed using “à la nantaise” technic masking it to create a neat roof edge. To achieve a perfect finish for the walkway, a steel support structure prevents the plywood panels from bending between the rafters.

