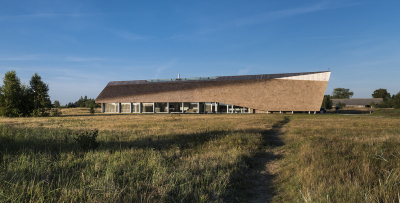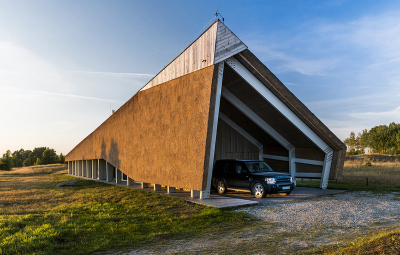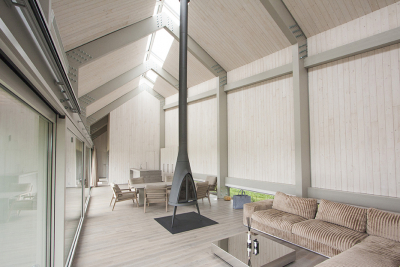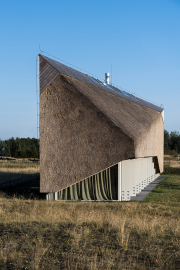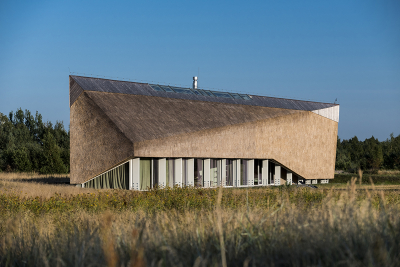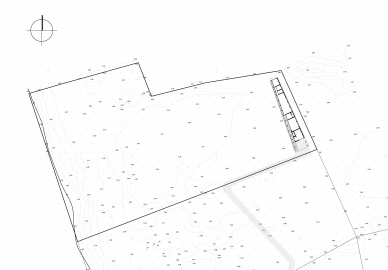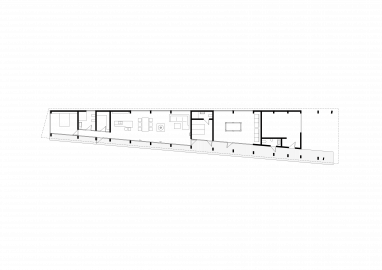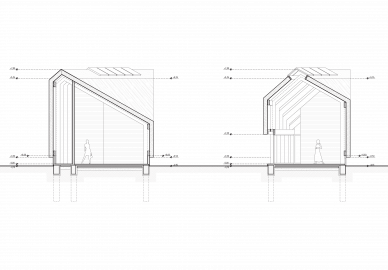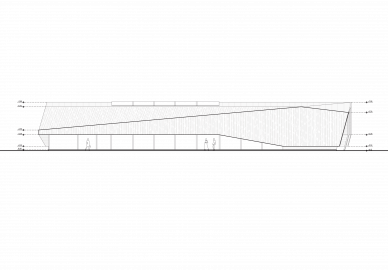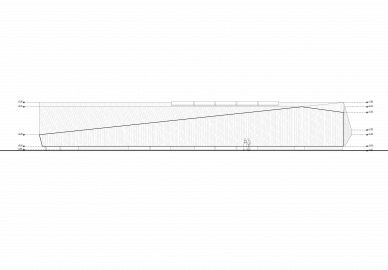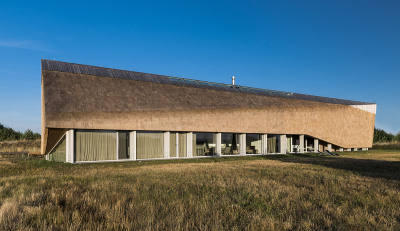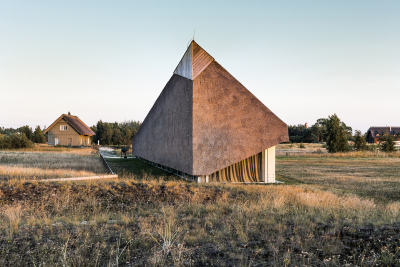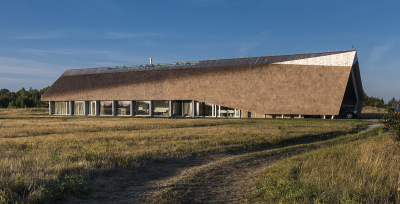The Dune House
A sharp linear thatched structure is elegantly intersecting and engaging with curvy lines of it‘s surroundings. A little bit raw and soft at the same time. The aim was to design a vacation house for a kitesurfer’s family where they could relax in a most comfortable way
The house is situated in the dunes of the Baltic sea. The wind and the sunset. Kite surfers and boats. The dune and the meadow - full of tall grass and little flowers with ever changing colors. Layers of relative distances, experiences and dimensions are the things that define living by the sea.
The idea to design a modern style building was dictated by the location of the building, building site restrictions and local laws. Buildable plot form influenced the structure of villa plan, which became irregular in shape, but ultimately satisfied clients wishes and created an ergonomically comfortable single-family recreational building.
The main facade material - reed - was inspired by a traditional building method in the area.
The site is located on the Baltic Sea coast. There are some other villas in the nearest surroundings, which are characterized by the traditional architecture. The locality is defined by the usage of materials - reed, wooden planks – and gable roofs. But the most important piece of context is the wild coastal nature with which the building perfectly blends.
Building volume derives from a stylized coastal dune. A strict, modern and bold form finds the coherence with conventional materials while not going far away from the traditional architecture of this region. Understanding all of the above qualities, the essence and feel of the region, the design decisions were made.
Living room, kitchen, dining and lounge areas are grouped into one. Spaces on different levels create a magnificent experience where social interactions emerge. Light coming from top adds to the breezy character of the house and dynamics of spaces. All rooms are facing the endless horizon towards the sea. It is designed in a way that the user would not be disturbed by any neighbours in their field of view.
Laminated wooden structure was chosen as the best option to shape the building volume and keep the space inside clean. Learning from local craftsmens, the reed walls and roof covering was stapled to a wooden deck. The interior finishing maintain the integrity of the building exterior ant interior. That is why wooden boards were abundantly used to cover the walls and ceiling. Interior is full of wood and warmth. It invites and brings the spectator to the holiday mood.

