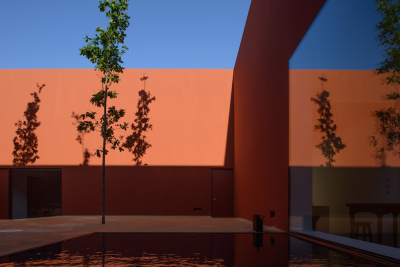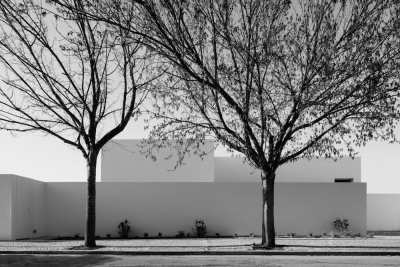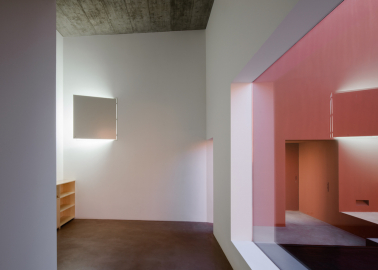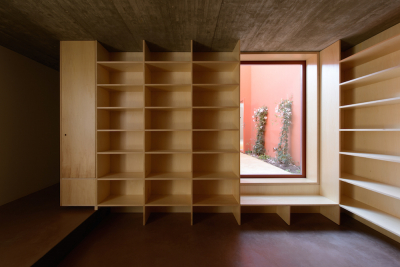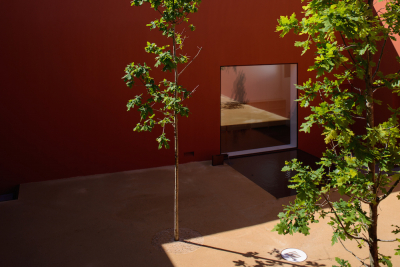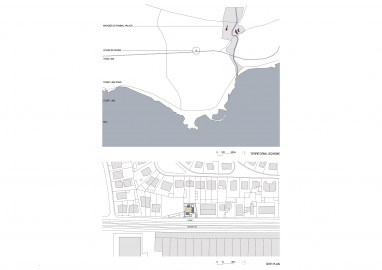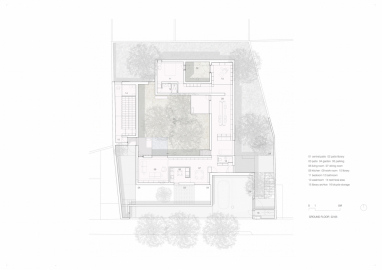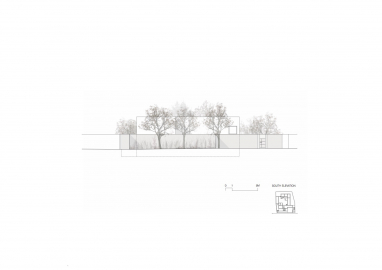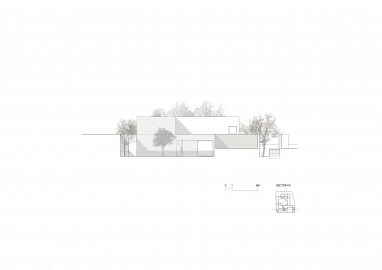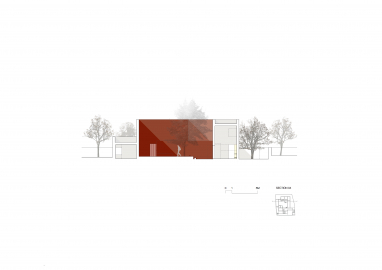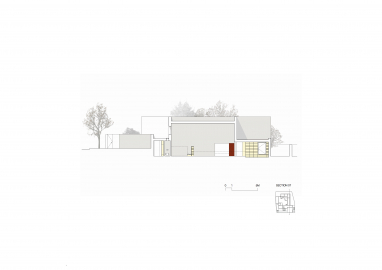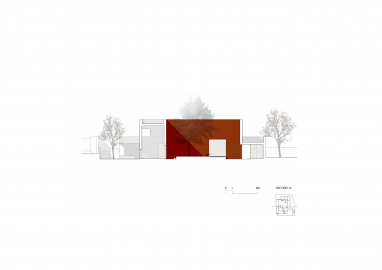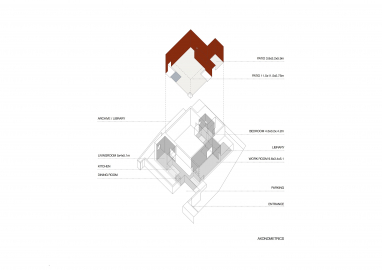House in Oeiras
The house is built from an exemplary program. A retreat, a place to live, to think and to work that will house a library and a small collection of art.
The house is founded around a inside courtyard with 11.5m x 11.5m x 5.75m, around which are organized the various spaces. The courtyard functions as the centre of the house, a sheltered and protected outer room.
The implementation of the house responds to the adverse context, defined by the strong presence of a train line and by a set of uncharacteristic houses surrounding the lot.
The house develops around a courtyard through a path, from the common areas to South/East, to the most private spaces to the North. A path that includes two rooms with 5m high, a kitchen, a dining room and a library. At the Northern edge of the house is the most private area, the bedroom and the bathroom.
The inside courtyard is a space that convenes the atmosphere of the tradition of the Mediterranean patios, defining a place of intimacy, light and shadow. A space design with trees, surrounded by high walls of ochre in colour, where the presence of a water surface refreshes the space and adds a musical effect to the environment
The central patio is the only autonomous space, where the physical limit is precise and delimited.
The house is lived as a unique space without doors, where the limits of the different uses is defined by its height, light, shadow and relation with the open space
The construction is elementary and refined, looking for a constructive and economic optimization: concrete structure; interior and external walls with a pigmented single mass material; floors in pigmented concrete; ceilings in concrete; window frames with fixed glass and metal doors; floor of the central courtyard in clay

