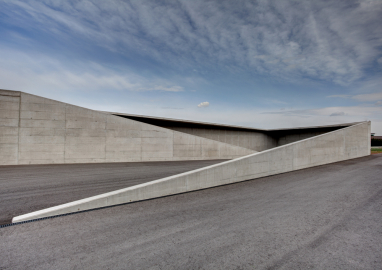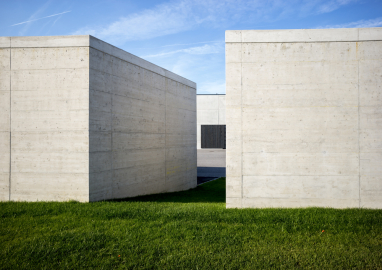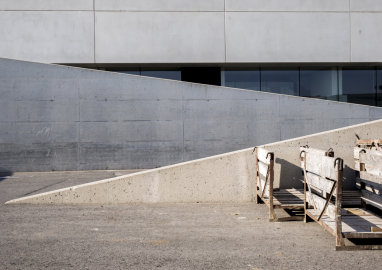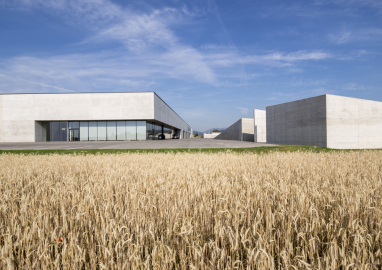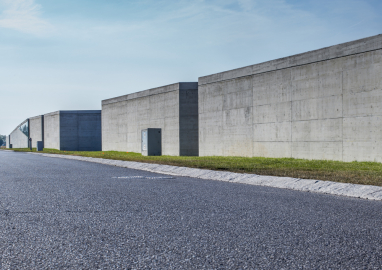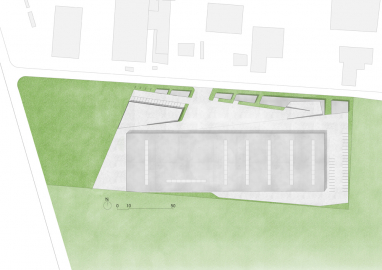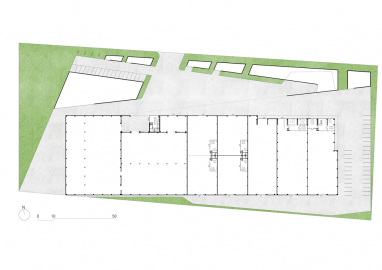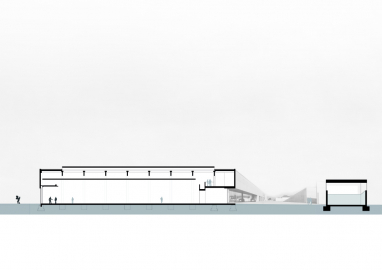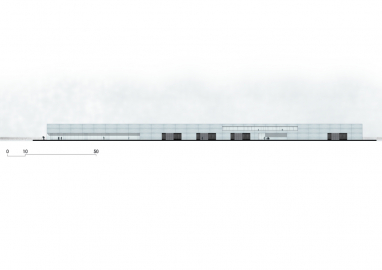KAMP Office Building
The extension of existing production shops for a company which processes natural stone as well as adding a storage area ensemble manifest the strength of concrete as a material. In an exciting spatial complex, they create a pleasant highlight in the suburban landscape of Lower Austria’s industrial quarter.
A box with a subtle shape
A simple box with an organic spine – that is a brief summary of the spatial interaction of the compact 180 metre long structure and the half-open and closed storage spaces placed in front of it.
Rather than grand gestures, this is more about the differentiation effected by glass recesses, and about the proportionality of the sectional doors which is formed by black wooden frames. And above all it is about the rhythm of the façade created by the horizontally positioned concrete slabs.
The precision of the partly two-storey structure hints at the function of the building: on the one hand it is a production facility for the processing of natural stone, and the demanding owner is a client of similar qualities. The commission was to equip the workshop primarily according to functional requirements – to a large extent the workshop is rented out – and also to comprehensively adapt it and equip it with the necessary installations such as offices and foreman’s offices.
Concrete was deployed in two ways here: on the one hand in the form of supporting precast concrete parts, and on the other as non-constructive façade elements attached on top of an insulation layer in order to obtain a particular exposed aggregate concrete effect.
Embedding in the suburban environment
An uncluttered appearance was particularly important for the additional storage areas which were required. The latter found a home in spaces with a contrasting and completely different design to that of the box. Right next to the road running alongside the railway, different sized storage areas are strung out, mirroring the trapezoid-shaped plot of land. The core element – a warehouse combined with a semi-open storage area – tilts its roof towards the heavens over a tapered skylight and conceals the storage area behind a correspondingly tapered screening wall. In this way, rising and falling edges and lines are created on the company’s premises, while the sculptural storage boxes provide protective walls towards the suburban surroundings composed of commercial buildings and fields.
The building also takes the suburban context of the industrial estate into consideration in terms of its height and its colour coordination – the matte grey of the concrete.
Treating concrete like natural stone
“Concrete as artificial stone can also be treated like natural stone,” comments the client as an expert, and proposed that in the storage area ensemble the concrete surfaces should be worked with an electric or air hammer, thus creating a rough and matte finish. This provides an artificial roughness which fits in well with the dispersed surroundings.

