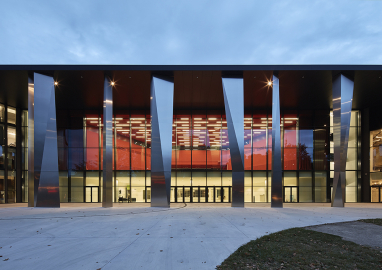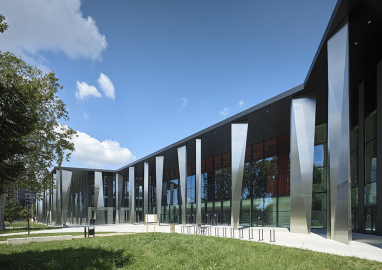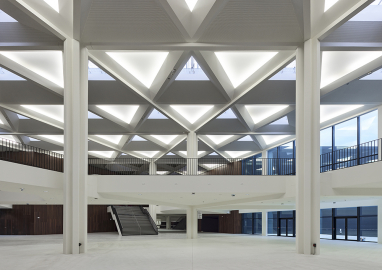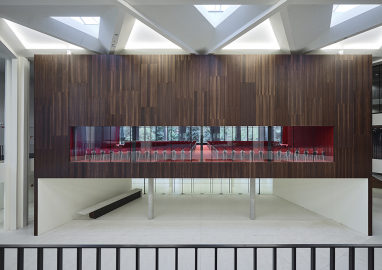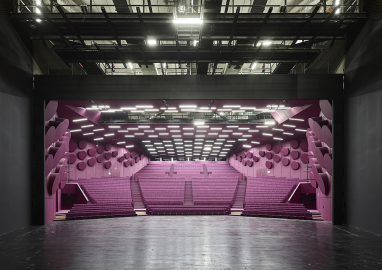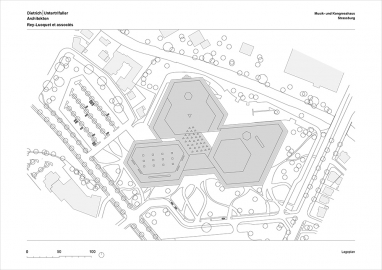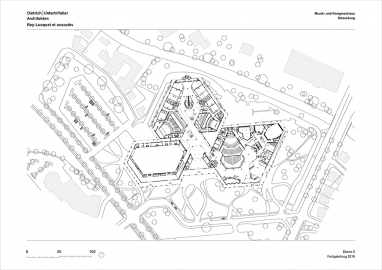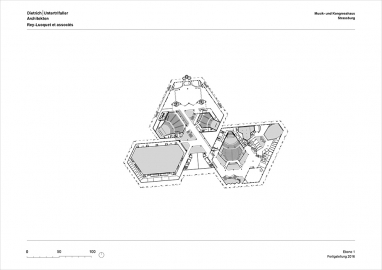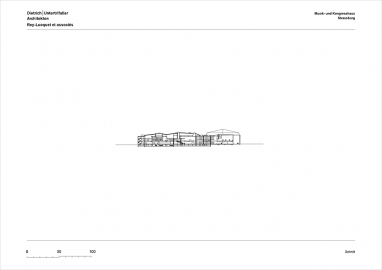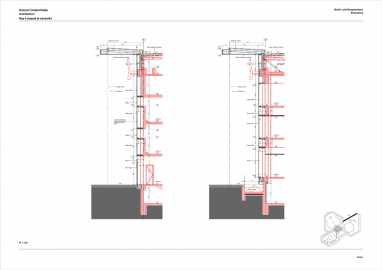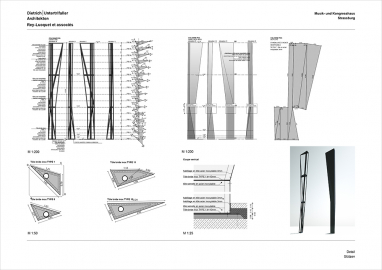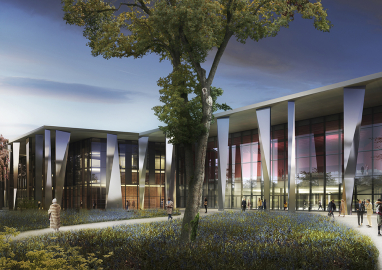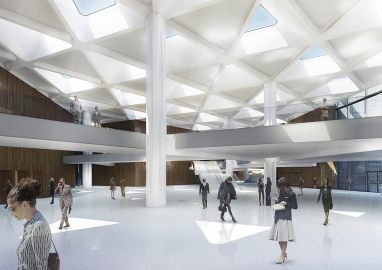Music and Congress Center Strasbourg
Qualities of the pre-existing buildings brought to the fore and boldly reinterpreted, completely new structural sequences created, and a new highly recognizable composition– this sums up the revitalization and expansion of the Strasbourg Convention Center – the Palais de la Musique et des Congrès.
The renovation is an important part of the urban development project, Wacken-Europe, aimed at transforming the Wacken district in the northern part of central Strasbourg into an attractive international business destination.
With a total area of 45,500 m² the new Convention Center now has a capacity of 15,000 visitors. The design fundamentally overhauled, both technically and acoustically, the existing buildings and included renovation and construction of three theater halls, extensions to existing congress and administration facilities, new rehearsal spaces for the Philharmonic Orchestra of Strasbourg, and a new multipurpose hall of 3,000 m² with committee rooms.
Although the building has expanded in size and function, the exterior colonnade creates a unified ensemble whose stainless steel construction mirrors the surrounding nature of the urban park.
The original project was realized in the 1970s as a hexagonal structure, followed in the late 1980s by an annex of roughly the same volume – also on a hexagonal floor plan.
The significance of these structures, which are reflected in the interior of the building as triangular gridded soffits, persuaded Dietrich|Untertrifaller Architekten and Rey-Lucquet et associés to further develop the existing geometry and strengthen the expression of its qualities in a contemporary context. All the additions are hexagonal to mimic their existing counterparts and new edges align with old.
A 15-meter-high circumferential portico formed by steel columns clad with stainless steel sheeting unifies the different buildings into a single, clear structure creating a significant address in the urban surrounding.
Inside of this unified ensemble, the different functions are clearly structured and new spatial relationships are created. The new light-flooded foyer functions as a joint uniting the concert, conference, and exhibition areas across all levels.
The structure and concept of the existing buildings are intelligently supplemented and expanded in selected places so that the available space can be optimally adapted to needs of the user. Expansion to area and volume has been reduced to the absolute minimum, which has created a highly functional building with an efficient layout and minimized material and primary energy input.
The structure of the expansion has been constructed in reinforced concrete with economic steel construction selected for the large spans such as the roof over the multifunctional hall. Special constructions, such as the expansion of the Schweitzer Theater Hall within the existing building and the encircling arcade on the façade, were also constructed in steel.
The new central foyer is made up of existing and new reinforced concrete, but nevertheless presents itself as a single unit, traversed by open staircases, walkways and galleries. The white waxed concrete floor and the white acoustic ceiling tiles form the neutral background for the wood clad theater volumes which surround the foyer.

