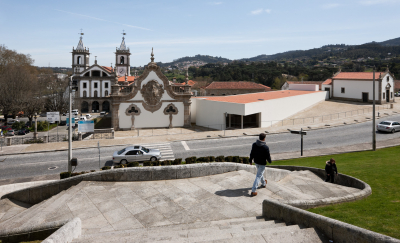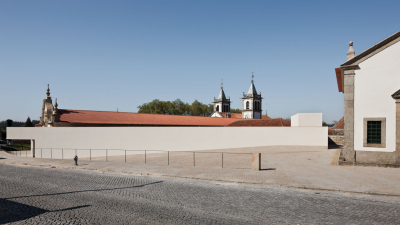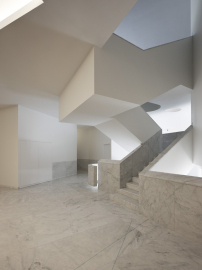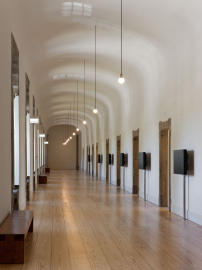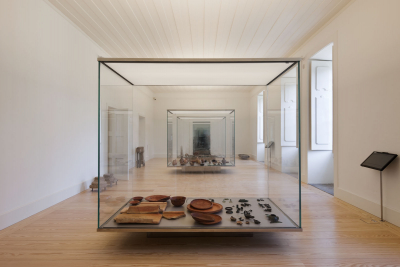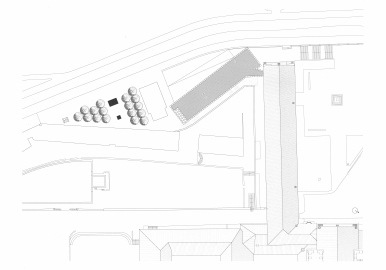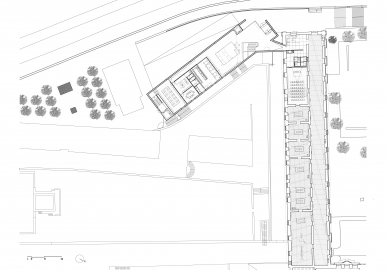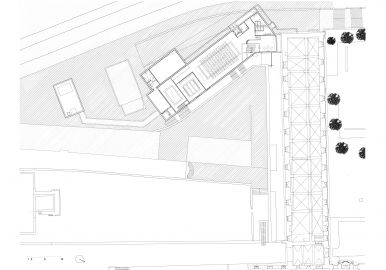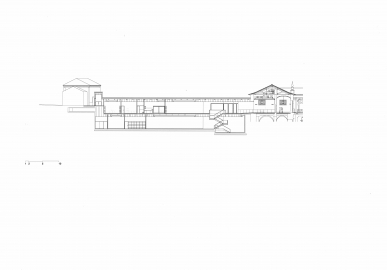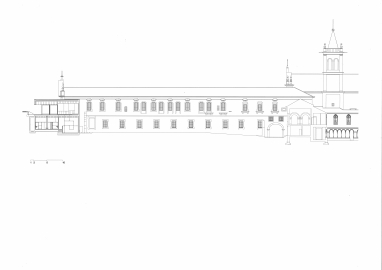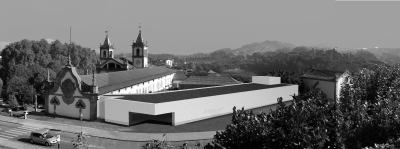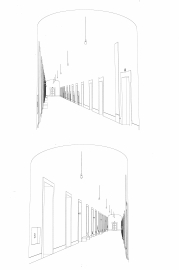Abade Pedrosa Municipal Museum (MMAP) and International Museum of Contemporary Sculpture (MIEC)
Renovation of Abade Pedrosa Municipal Museum and construction of the International Museum of Contemporary Sculpture
The Abade Pedrosa Municipal Museum (MMAP) is currently housed in the former hospice of the S. Bento Monastery, a building integrated into the heritage site known as Mosteiro de S. Bento, a listed National Monument.
Although the building has to floors, only the upper floor at the level of Rua Unisco Godinis is occupied by MMAP. A long, rectangular structure, it is divided into several enfiladed rooms of different sizes on the east side, all opening to a corridor on the west side, running all the way through to the back.
The museum is organized by a shared reception area for both museums, restrooms included; a main circulation corridor acceding to all the 7 exhibit rooms, including the a multipurpose auditorium.
The International Museum of Contemporary Sculpture (MIEC) is a block with 42 x 10 x 10 m divided in two floors, one at the street level and the other underground.
On the ground floor, the lounge is followed by:
- the souvenir shop, next to the lounge; the coffee-shop; the administrative area and the MIEC document and digital centre, and the building’s staff entrance where is installed the freight dumbwaiter connecting the ground floor to the archive on the basement.
The basement floor comprises the multipurpose exhibition hall, for temporary exhibits and performances, divided into three rooms with natural lighting. Between two of those exhibit rooms, is located the reading and recreational room (for educational services), looking north with natural light. On the south/west side are located the public restrooms. Outside of the rectangle plan, under the public space at street level, lies the archives.
Under the ground and detached from the MIEC (in the east of the chapel) is located the technical room, preventing the noise produced by HVAC equipment inside, so as not to disrupt the outlines of the old and new buildings.
The choice of location for the new Museum (MIEC) has taken into consideration the capacity to harmoniously fit into the monastic complex, currently housing the Abade Pedrosa Municipal Museum.
Thus, the new building must not rise higher than the lower edge of the Monastery's cornice, establishing a relationship of volumetric coherence with the whole. Both blocks will be connected through an "arm" protruding from the main block.
Access to both the new and the old museum from the square was a determining factor for the size and volume of the new structure. According to this requirement, the new museum will run parallel to the north wall, leaving a clear public space.
The MMAP renovation project was a very delicate was based on two main guidelines:
- preserving the existing architectural characteristics and restoring the building's original features;
- providing the museum satisfactory facilities for visitors and for the organisation of temporary and permanent exhibitions.
The proposal consists in the following interventions:
Replacement of damaged tiles and repair of the current underlying structure.
Restoration of the ceiling in the corridor.
In all the other rooms but the lounge (plasterboard ceiling), construction of wooden coffered ceilings.
Construction of a new pavement, covered with aged pine planks, to accommodate the electrical network and support the under-floor heating system.
Restoration of all painted wood elements.
A new building, in concrete, with ETICS system painted white and a granite base, to match the surrounding buildings.
The interior walls, in high-density plasterboard have a marble baseboard in the exhibit rooms, or wooden wainscots to technical areas.
Pavements are made of marble, except for the technical and service areas.
Exterior pavements are made of yellow granite.
All windows are double-glazed, with wooden frames.
The surface of MIEC’s rooftop is visible from the higher areas of town, will be covered with clay bricks (like flat tiles), the same color and material of the roof of Abade Pedrosa Municipal Museum. The choice for the clay will visually approach the new from the old structure.

