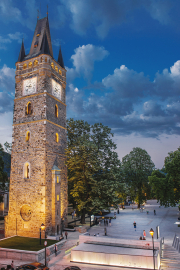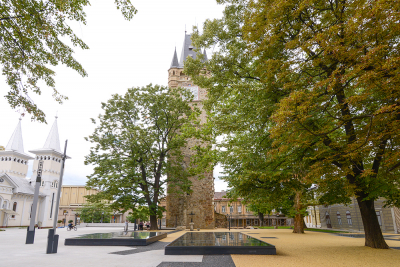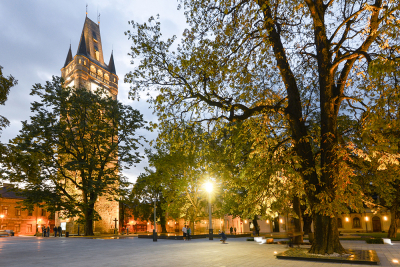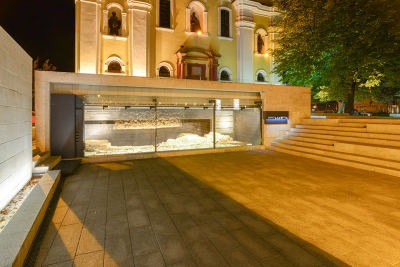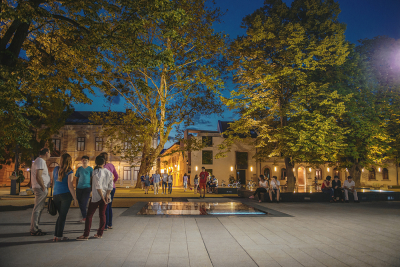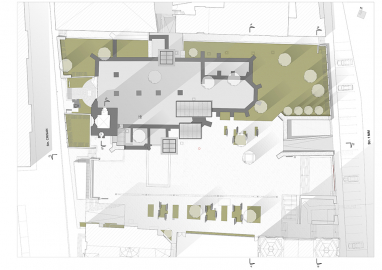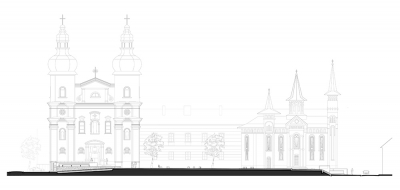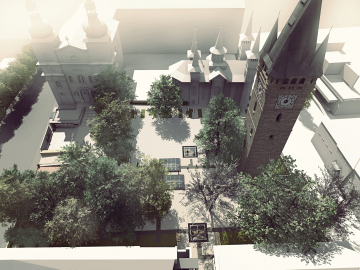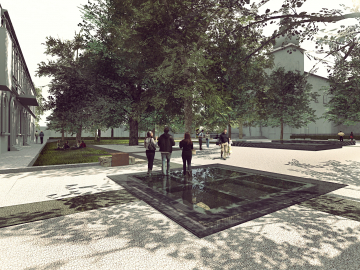Rehabilitation of Fortress Square
Return to city life the image of St. Stephen’s Church along with all the other buildings related to the evolution of the place, transforming Citadel square into a space intended for the urban culture
Rehabilitation works of the square were to preceded by archaeological research which revealed that two other churches coexisted with St. Stephan.
The project pursued that all archaeological material discovered should be preserved and presented.
On the southern side of the square was reserved an vast space for circulation and religious processions of the two churches in use ( in worship ) , St. Trinity Roman Catholic Church and the Orthodox Church of St. Nicholas, also ideal for cultural events.
The North side was held to mark in the floor the countour of the St. Stephan’s Church.
The ruins from the XIVth century, uncovered by archaeologists , were highlighted by five underground spaces, covered with glass , allowing them to be seen open.
On the eastern side of the square was partially reconstructed St. Catherine’s Church and by a semi-underground building were presented the ruins of St. Martin’s Church.
The major challenge of the project has been to harmonize the existing buildings with the revealed archaeological remains and the trees planted in 1847, once with the demolition of the church St. Stephan.
These altogether with the proposed green areas create a new space, a bivalent one, artificial and natural, successfully combining them. A space in which the reconstructed history alongside with the present is perceived differently in each and every season.
The rehabilitation work included the square consolidation and restoration of the Stephan Tower interior, thus can be visited and allows all tourists to discover the city from the loggia.
To ensure an adequate tourist service there has been located on the western side an information point, a discreet building, half of it belowground, also plated like the square with granite Bianco Sardo, which makes a monumental and noble space.
For upgrading the entire ensemble a great importance has been given to the lighting which allows the visits during nighttime.
Today the tower is highlighted by an ornamental lighting on architectural elements such as rosettes or frames of the windows with a warm light.
To emphasize the vestiges of the square a general, mostly indirect and discreet light has been proposed.
Thus, the lighting of the trees , of the remains , of the buildings on the perimeter of the park and the historic walls have passed towards a warm registry and the contemporary buildings, mainly the information point and the newly built area, over the ruins of the Church of Saint Martin are emphasized by the contrast of the cold light.
The purpose of this project was to restore the memory of the most important city edifice - Church St. Stephen - related to the birth of the Rivulus Dominarum city. Following the archaeological excavations conducted at City Square rehabilitation works could reconstruct the shape and dimensions of the church that have been marked in the floor.Inside part of the Stefan’s tower was strengthened and staircase was rehabilitated, bells and clock were restored. Interior spaces will host various exhibitions.During the rehabilitation works two other ecclesiastical buildings were discovered: the Church of St. Catherine and St. Martin Church. Rehabilitation works have watched two aspects, firstly, the preservation, consolidation and restoration of a heritage object and thus its implementation in value and secondly achieving European museum space, with multiple information related to the Rivulus Dominarum medieval fortress history.
The method for valuing the vestiges is secured glass supported on metal beams and concrete diaphragms. The base of the assembly, the part that envelopes the St. Martin ruins and the info point is clad with roughened Sardo Bianco granit. The same material is used in the south part of the square. In the northern part of the square the material used is a porous surface, polyurethane Elastopave in 2 distinct colors which mark the plan of the St. Stephen's Church. The Saint Catherine church was partially reconstructed with limestone from Buciumi Maramures. A new staircase from metal and oak wood was rebuilt to allow access in the tower. The investment value is 2,200,500 €. For maintenance is necessary the cleaning of the stone with carbonic ice once every 2 years, pruning of the existing trees and mowing the lawn.

