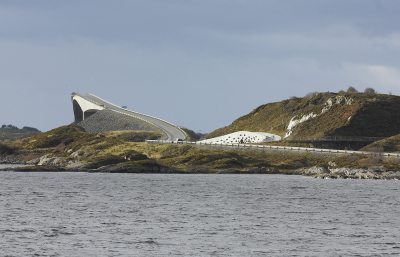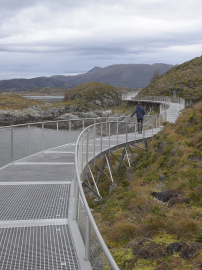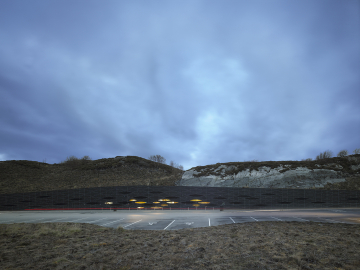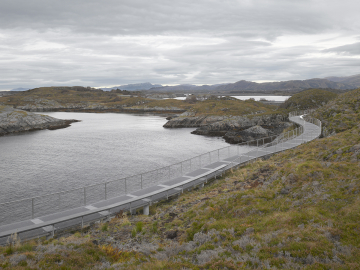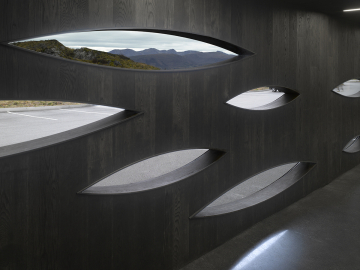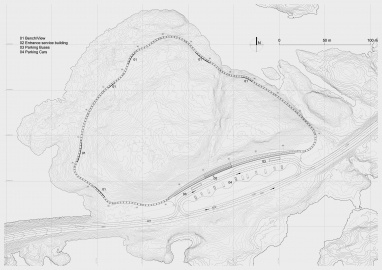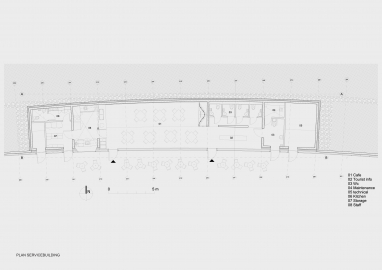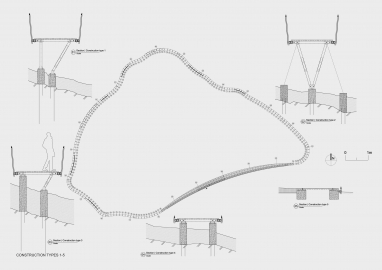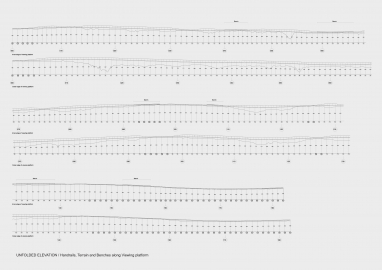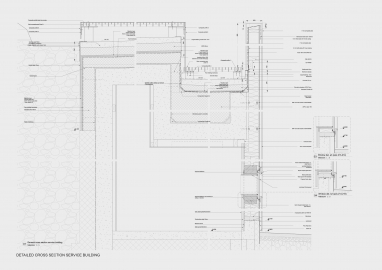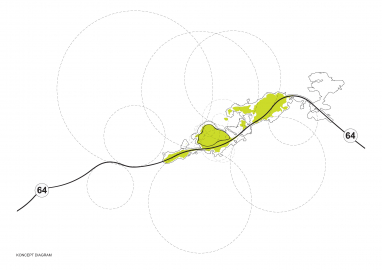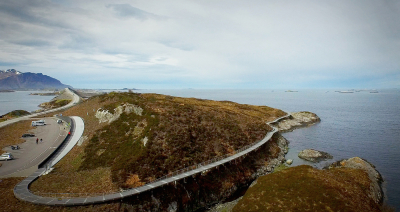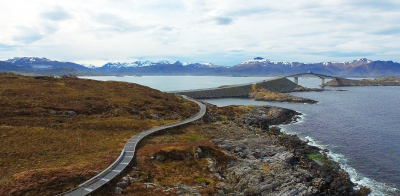Eldhusøya Tourist Route Project
This project is designed and engineered to protect the natural environment while providing unlimited pedestrian access to all kinds of visitors, regardless age or physical condition. Together with the iconic Storseisundet Bridge, our intervention attempts to underscore the relationship between the natural and the manmade.
The Atlantic tourist road, on the west coast of Norway, is today one of the most visited leisure-travel destinations in Scandinavia. Because of its sheer proximity to the spectacular Storseisundet Bridge, Edhusøya quickly became trafficked with international tourism short after the road opening in July 1989. Our project integrates an elevated promenade, a car park, and a small service building into a single infrastructural facility, it offers the road traveler a smooth pedestrian break around the island while providing panoramic views and sitting areas for resting and contemplation. The hoovering nature of the 700m platform and its railing discourages direct contact between visitors and the open landscape, while the permeable deck allows wind and rainwater to filter through and nurture the local flora below, also keeping the path dry for transit all year round.
In its conception and engineering, Eldhusøya draws from transport infrastructure and how its curving patterns adapt to the natural landscape, borrowing materials and prefabrication techniques from maritime and offshore manufacturing. The geometry of the path reacts to the possibilities and limitations of the terrain through a complex variation of tridimensional curves, which are tightly tailored to the topography with a maximum slope ratio of 1 to 17m. Tourist services are embedded under the pedestrian infrastructure providing a weather refuge with café, information-point and restrooms, which are also open off-season. The 150m long facade performs as retaining wall in order to liberate flat ground for vehicular parking and maneuverings, and the wall fenestration and décor is inspired by Averøy’s fishing tradition featuring an abstract shoal of herring.
Given its remote location, rough weather and intense year-round use, all the materials and technical solutions in this project are maintenance-free, with a nominal life expectancy of 50 years. The path’s structural components are prefabricated in stainless steel 316 as an adjustable kit-of-parts; a system of telescopic members, which are assembled and fixed together in place by means of adjustable bolts. This technique allows constructing perfect faceted curves with millimetric precision over the variating topography, avoiding on-site welding and its subsequent risk for corrosion. The platform deck is made of prefabricated fiber composite crates commonly used in oilrigs, it is a modular system that matches the structure below with all its transversal joints “cut to fit” on site. The façade cladding is also made of lightweight composite panels that were CNC milled to produce the precise eye-window holes and its fish pattern décor. The railing is also made of stainless steel; the geometry of the handrail copies the heights between platform and landscape all along the path, resulting in a reconstructed mirrored profile of the terrain just below.

