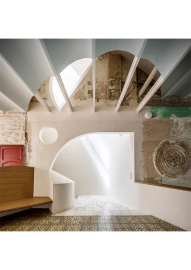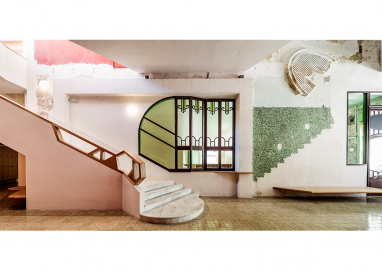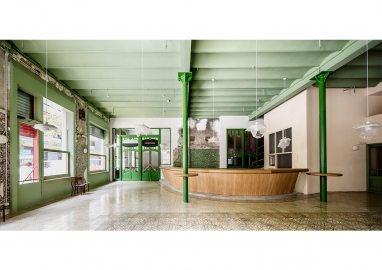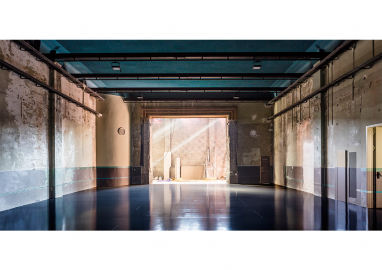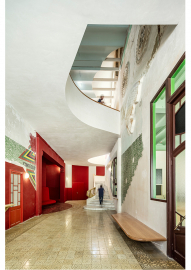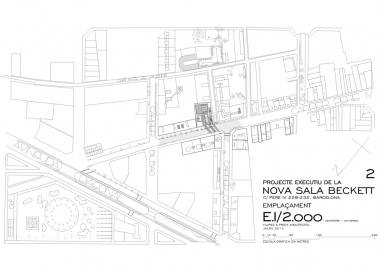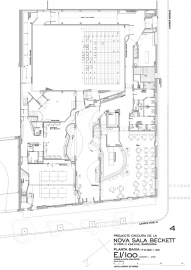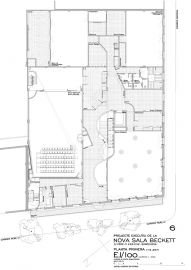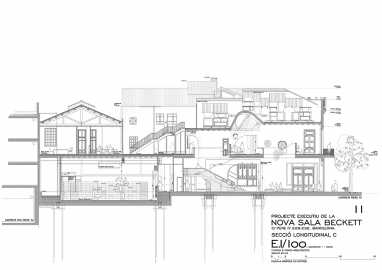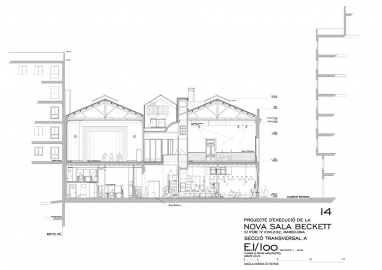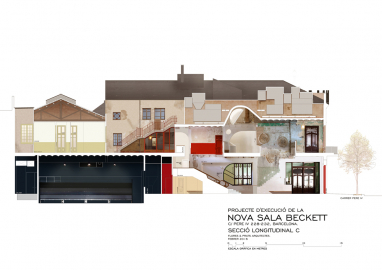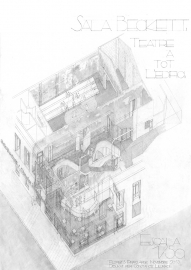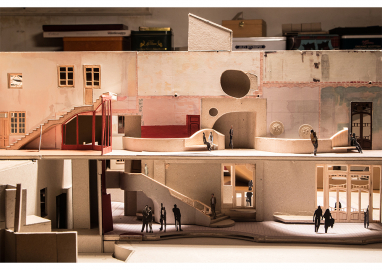Sala Beckett / Theatre and International Drama Centre
The new Sala Beckett occupies a former social club in Barcelona, and its design attends its as found state to create the atmosphere of a new theatre and drama centre. The large foyer is a public space where relations and exchanges can occur unexpectedly, expanding the theatrical activities out of the exhibition spaces into the building as a whole.
During the process of transformation of the building, the design and construction was done with care, in a way that its final state wouldn't lose the memory of its origin: despite the long abandon, we found a building whose walls and ceilings were loaded with stories and emotions that were incorporated to the project, taking advantage of the ancient remains and preserving its decoration, in a reconciliation with the past of the building.
The ground floor is a place open to the neighborhood, the double height central vestibule and the corner bar invite to circulate and to know it. It is a meeting place, where former co-ops come in to browse and coincide with the theater people and the users of the bar and from where you access the Theatre Downstairs. On the first floor there is the Theatre Upstairs and the Rehearsal Room, and a little further away are the drama training and writing classrooms.
The old cooperative was a very economical construction and very generous in dimensions: big spans, big heights, big doors and windows. Adapting it to the use of theatrical activity required a series of actions that could have completely erased the charm of the fragile building that came to us.
The current structural, acoustic and climatic requirements have affected the entire building and have taken most of the economic investment. We had to get a good working condition for the future drama activities: no heat or cold, no annoying noises and the possibility to schedule simultaneous activities in all rooms while the common spaces and the bar were also occupied.
All these operations were studied and designed so that the inheritance could prevail: the decoration, the big spaces, the natural light... everything that had to remain there after the transformation, is still there. During the construction process many things happened in the building, and at the end, in the words of its director, Toni Casares, "it seems that nothing has happened here".
The project considered the reuse of all the building elements that could be useful: tiles, carpentries, hungers, rosettes, junk... this decision allowed us to minimize the environmental impact of the construction, trying to make everything that was in the place stay there, as an ecological as well as design decision. This helped to the fact that there were just 2,5 million euros for an intervention of 2.923 sqm, which results in a ratio of 855 euros/sqm.
The new circulation has been drawn on the rectangular geometry of the three original naves, establishing new connections between them, which respond to their new occupation. This has meant that most recovered doors and windows have been placed in different locations than the original ones. Also the old hydraulic tiles found in the first floor, have been distributed through the common areas of the building, as in the classrooms and exhibition spaces a wood pavement was preferred.
The Sala Beckett is a place in use throughout the day, so in addition to the air conditioning by machines, it was important to endow all the rooms with cross ventilation and natural lighting which allows to work and study in a pleasant way all day long.

