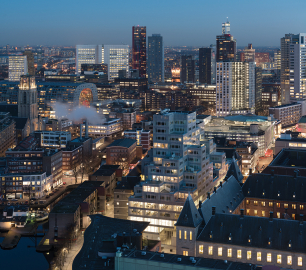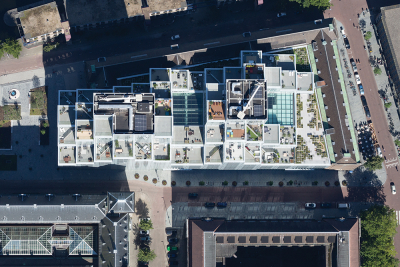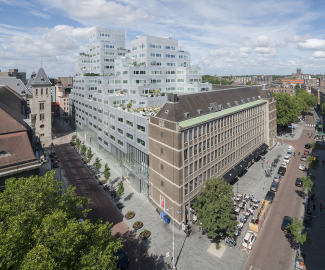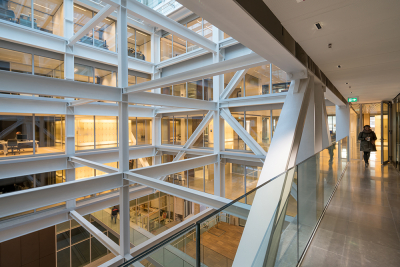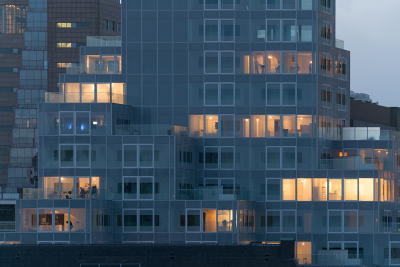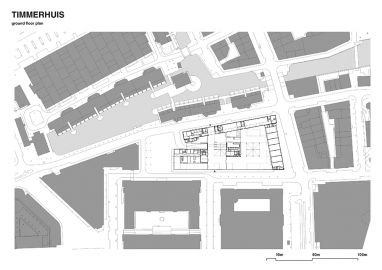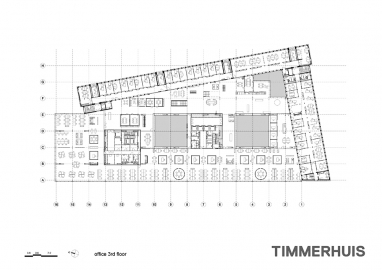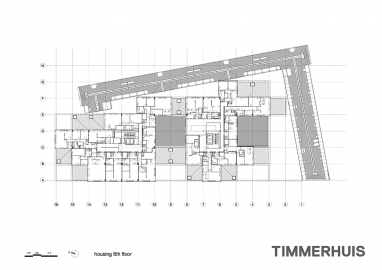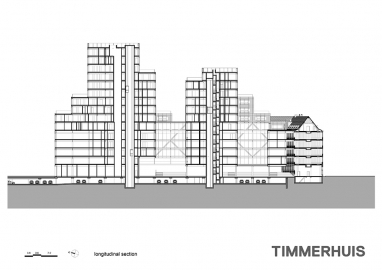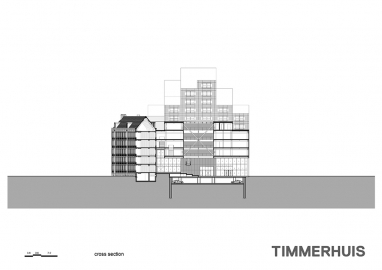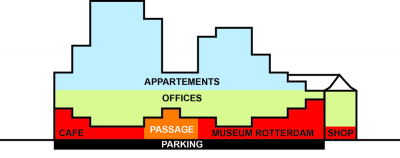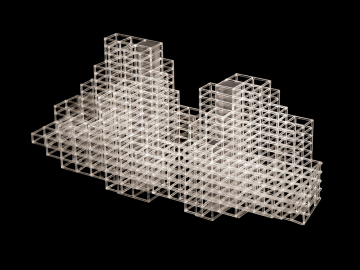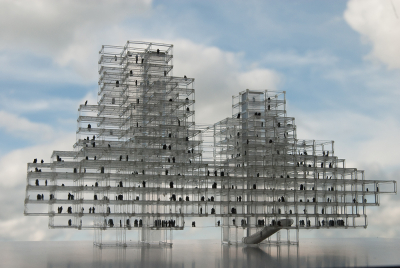Timmerhuis
For Rotterdam's Timmerhuis, a new building for the city hall that accommodates municipal services, offices, and residential units, OMA conceived a modular building with repeated units gradually set back from the street as they rise into two irregular peaks.
The Timmerhuis’s innovative structural system generates maximum efficiency and versatility both in construction and in program: units can adapt to either office space or residential parameters as desired. Green terraces on higher levels provide the possibility of an apartment with a garden in the heart of urban Rotterdam. On the street level, the structure allows for generous open space, with modules overhanging rather than encroaching into an interstitial area, encouraging an active and open engagement between the Timmerhuis and the city.
Today’s Rotterdam is an ecology of successive architectural convictions over time: the modernism of the post-war Reconstruction; the humanism of the seventies; the post-modernism of the eighties; high-rise buildings and the compact city in the nineties and a “free for all” in the new millennium.
Rather than adding yet another grand statement, Timmerhuis attempts a constructive ‘surrender’ to the city’s present state. The building’s formless, seemingly improvised composition acts as an echo of the city’s mood. It creates the possibility of different experiences: from the Coolsingel, viewed between the Town Hall and the Post Office, the building appears nearly symmetrical, monumental even… on the other side, in relation to the existing monument, the same building appears delicate and accommodating.
The cantilevering steel structure allows the uninterrupted unfolding of public space on the ground floor, home to a large public passage and the new location for the Museum Rotterdam.
The Timmerhuis is built with a steel construction, using 3.850 tons of steel. This structure is supported by the columns in the two cores of the building. In the cross section of the building, there is a Vierendeel structure. In the longitudinal direction, the structure is reinforced with diagonals, creating trusses. The Vierendeel construction has the advantage of avoiding diagonal elements which would obstruct the open plan. However, this structure is relatively expensive. Therefore, the combination with the trusses led to an optimum of open plan and economic steel skeleton. The largest cantilevers in this building span a distance of over 20 meters.
The Timmerhuis is also the only mixed-use building in the Netherlands with a BREEAM Excellent award. OMA achieved this through the building’s core concept of flexibility, and also through the two large atriums, which act like lungs. They are connected to a climate system that stores warmth in summer and cold in winter and releases this energy as warm or cold air as required.

