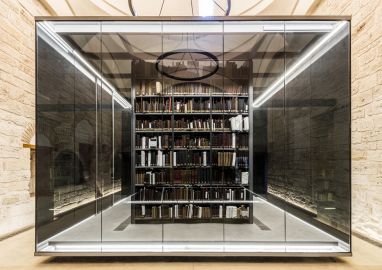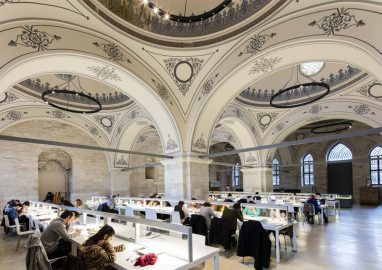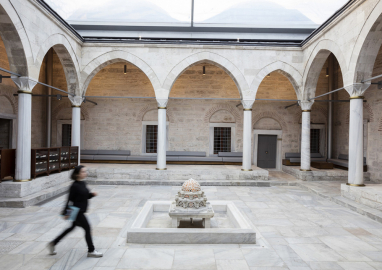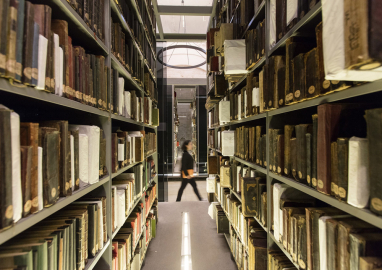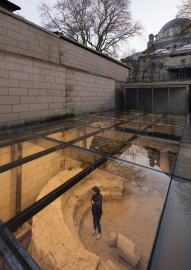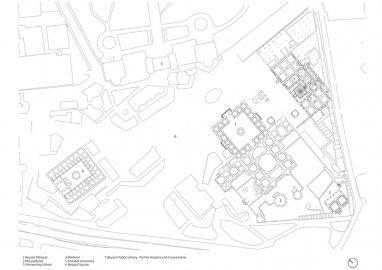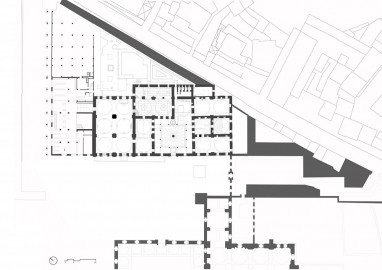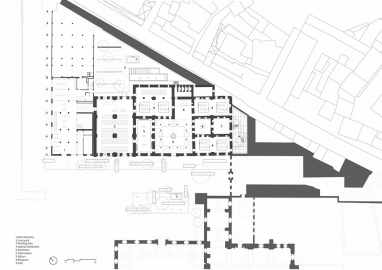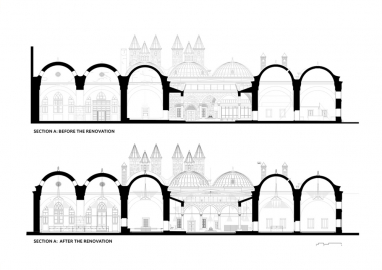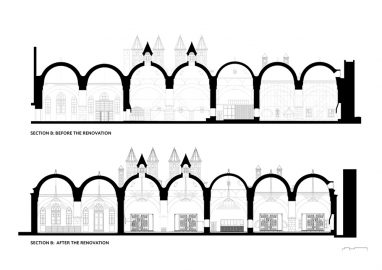Beyazıt State Library Renovation
Conveying the knowledge and the building into 21st century and beyond
Beyazıt State Library is one of the oldest libraries, and the first state library in Turkey, founded in 1884. The library is located at the most important public space in the historical peninsula of Istanbul in an environment that has strong ties to literature and history. The exemplary updating and fine-tuning of the State Library involved sensitive re-organization of the interior and careful restoration of the building fabric. The ‘minimal intervention’ approach of the project ensures the spirit of the place survives while modern facilities are grafted onto the historic fabric. The exterior shell is renovated and returned to its original state while the additions enhance the spatial qualities, without suppressing the existing, on the contrary, respectfully aggrandising the inheritance.
Originally the soup kitchen and inn of the Beyazıt Complex, dating back to the 16th Century, the library was in a derelict state with 25.000 rare books and manuscripts within its collection in dire conditions. The project aimed further for environmental betterment, and urban regeneration of the public realm by reviving all the traces and capacities, principally of the complex and of Beyazıt Public Square that is charged with the echoes of the literary connections, from surrounding Istanbul University to the neighboring Booksellers Bazaar and memory of Küllük Kahvesi -gathering place for the intelligentia for many decades. Re-organization of the library introduced a public flow from the square to the backyard through spaces devoted to the display the books and reading rooms grouped around the courtyard.
To provide an optimal reading and research atmosphere and a protected archive for the books, and to introduce a contemporary infrastructure for a library as a public space, the authentic aura of the complex were brought to the fore by injecting contrasting but harmonious details to modern facilities.
Utilizing contemporary materials and techniques in harmony with environment, yet different from the original elements of the building the overall attitude of “minimal intervention” is reflected in material level with an approach that is true to the nature of the building’s historicity and values while respecting the spirit of the complex.
Monolithic, transparent black boxes, housing the rare books, stand in stark contrast to its surroundings while at the same time reflecting the original space. Transparency provides visual contact, moreover, the books are accessible yet in a protective envionment. All of the infrastructure and technical needs for a fully functioning library is placed under raised floors, retracted from the historic walls, and following its contours, the lighting design contributes another layer enhancing the perception of depth,.
Hovering above, a light and transparent inflatable membrane covers the courtyard filtering the daylight and providing a controlled atmosphere. Another transparent structure, a glass roof, covers the Byzantine Church that was discovered during the construction, through which it can be observed.

