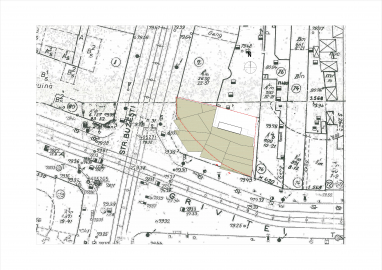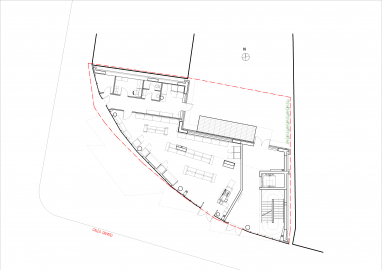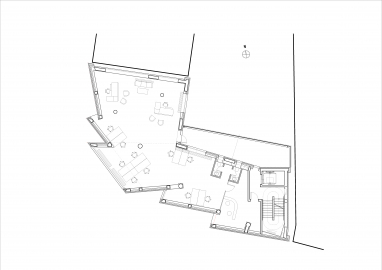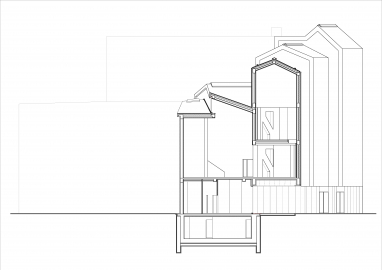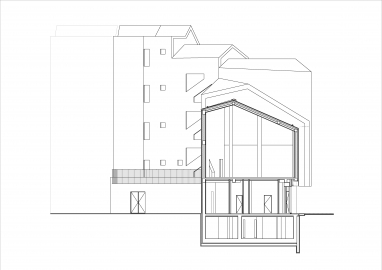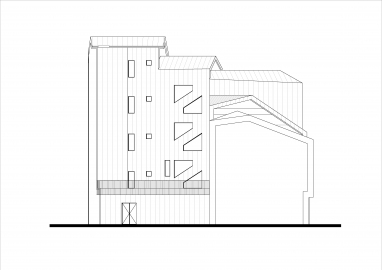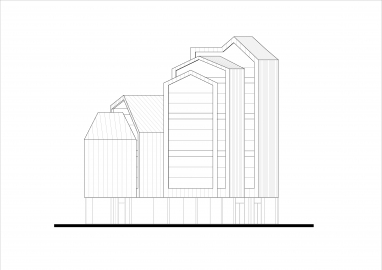Multifunctional Building
GRIVITEI 78A
The building is situated on a small piece of land in the transitory historic area of Bucharest, at the corners of Calea Grivitei and Buzesti Street. Because the built background of the nearby area is part of a protected zone, the building had to be conceived as a connective node that supports the urban regeneration of a difficult historic areal.
The shape of the building is an interpretation of forms and materials defined by three articulated and off-set volumes, projecting the image of houses that gradually come into a lively dialogue with each other. This dynamic and compact housing covers the small and condensed space by organizing it in a cascade of withdrawals and light. The offsetting and sliding of the volumes results in a significantly diminished imprint of the built mass.
The multifunctional building is raised on a corner representing the rupture of the cornice and the disruption of urban identity. The corner plot balances the volumetric fraction of two buildings and the changing prospect between heights and architectural styles. While Calea Grivitei asserts its ‘fin de siècle’ characteristics of the built environment, with residential charm and a relatively low height regime, the intersection with Buzesti Street changes the urban prospect due to increase in height and the growing density of art deco buildings.
The ruptures, discontinuities, transitions, conjectures and roofing elements have inspired us to realize, conciliate and harmonize the volumetric dimension of the corner connection. The main expression of the building is generated by the archetypal image of traditional houses with two waters roof. Its vertical and horizontal slides transform the entire building into an extended roof. The generous console of the main front floats over the 45 degrees beveled corner, as the sequential and balanced entry generates a space recalling the urban porch of the ground floor.
Because the building is based on successive withdrawals that start from the first floor, the structure resembles an ellipse quarter in plan designed in a dual system of concrete frames and walls. The interior partitions are made of glass, masonry and plasterboard. The facades and the roof are covered with folded galvanized sheets, in a gesture of courtesy to the historic area it is now part of. The light penetrates the interior through the marginal glass slots resulted by offsetting the volumes and through the wide glass façade which opens to the intersection of the two streets.
Architects: DSBA // arch. DORIN STEFAN, team: arch. Adrian Arendt (architect in charge), arch. Corina Fodor (responsible architect of the project 2014-2016), arch. Teodora Dragu (responsible architect of the project 2013-2014), arch. Alexandru Coriu, arch. Razvan Hairum, arch. Marjan Mostavi, arch. Razvan Rizescu.
Structural engineering: NEOGRUP // eng. Stefan Burciu, eng. Rodica Botirca
HVAC: NEOGRUP // eng. Bogdan Axinte, eng. Alin Mustata

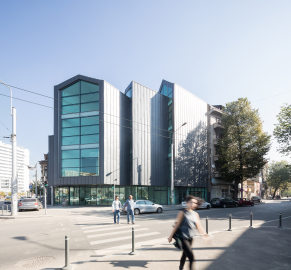 © RADU MALAȘINCU
© RADU MALAȘINCU
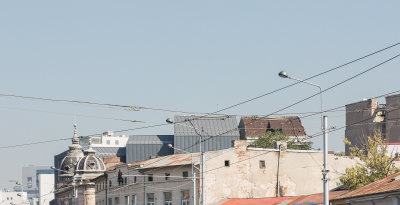 © RADU MALAȘINCU
© RADU MALAȘINCU
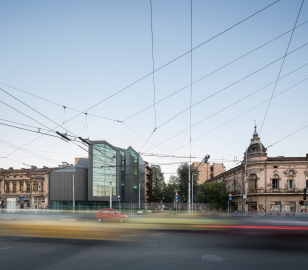 © RADU MALAȘINCU
© RADU MALAȘINCU
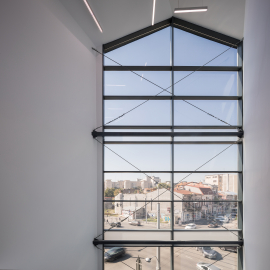 © RADU MALAȘINCU
© RADU MALAȘINCU
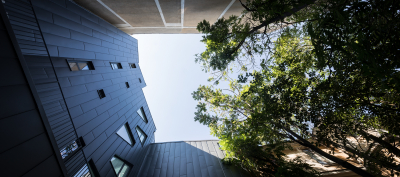 © RADU MALAȘINCU
© RADU MALAȘINCU
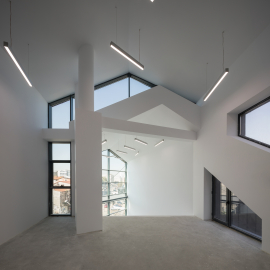 © RADU MALAȘINCU
© RADU MALAȘINCU
