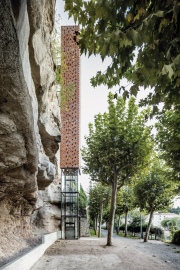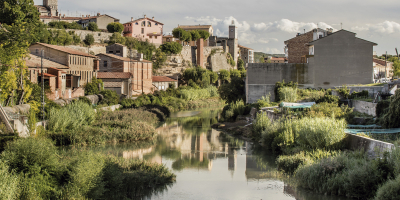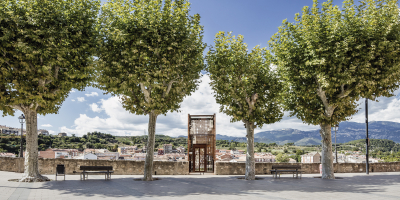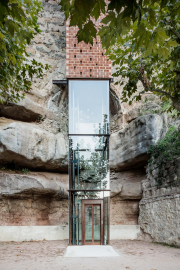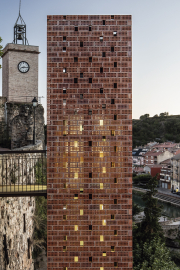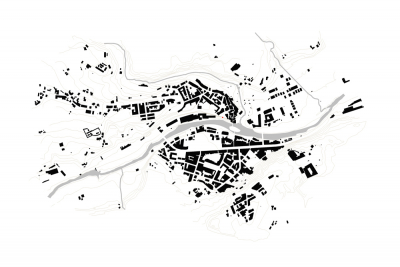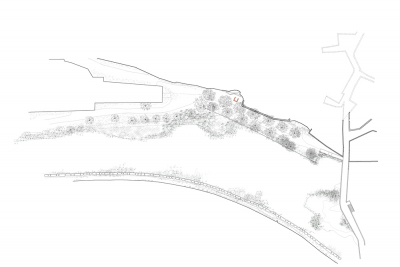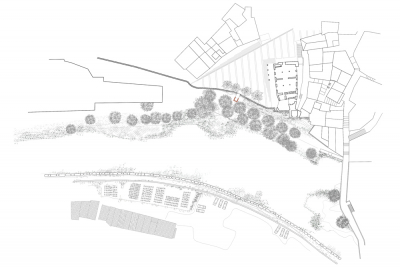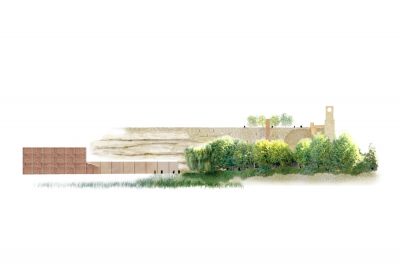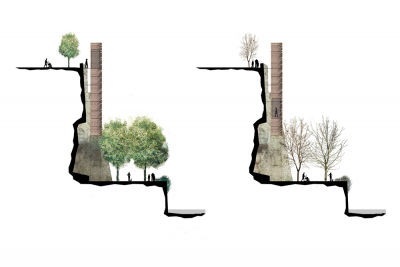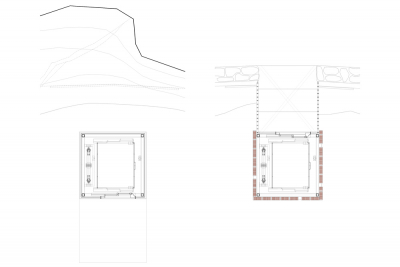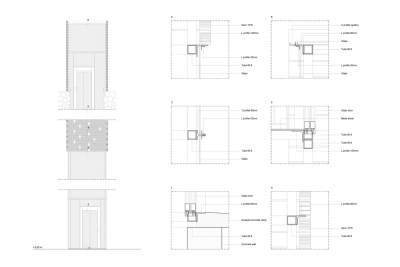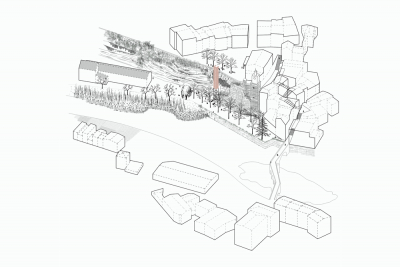New access to the historical centre of Gironella
Gironella is a municipality divided by the river Llobregat. Its historical centre is at the top of a hill, 20 metres above the river, and the modern part is situated on the opposite side. The proposal is to insert a lift to facilitate access to the historical centre and to encourage interconnection between the two sides avoiding social exclusion.
Gironella is a municipality which has grown in recent decades divided by the river Llobregat. Overtime, the historical centre has become de-populated because of the accessiblity difficulties. The 20-metre difference in height has turned into a social divide.
The proposal is to insert a lift to facilitate access to the historical centre and to encourage interconnection between the two parts avoiding social exclusion. We propose to site the lift at a strategic point of Cal Metre path, which was formerly used as an access to the textile colonies.
The upper 16 metres of the lift shaft are covered with a ceramic latticework, which relates to the textile colonies, allowing natural ventilation and the entry of indirect light. The lower 8 metres have a glazed enclosure to guarantee its integration into the river walk.
The 20-metre difference in height between the historical centre and the modern part of Gironella turned into a social divide. The narrow streets leading to the Plaça de la Vila require a great efford for many people, especially for the elderly and for children. In that sense, overtime the old centre has become de-populated because of accessibility difficulties.
The riverfront context consists of a group of heritage remains from different periods, such as the castle's ramparts, declared a site of cultural interest, and the textile colonies from the early twentieth century, which border the river and form part of the local heritage.
With the intention of incorporating a kind of additional layer into the historical memory of the place and to dialogue with all the pre-existing ones, we propose to site the lift at a strategic point of Cal Metre path, which was formerly used to as an access to the textile colonies. We identify the vegetal stratum of Cal Metre's path as a level of connection with the public space, and we seek a material continuity with the textile industries.
The lower 8 metres of the lift shaft are composed of a glazed enclosure, whose transparency guarantees its integration into Cal Metre walk, below the top of the trees, which form a magnificent umbraculum that changes with the seasons. The upper 16 metres are covered with a ceramic latticework which closes three faces of the structure, leaving the interior face open so that visual contact with the wall and the remains of the rampart may be maintained during the vertical journey.
The structure is formed by 80.8 tubular pillars and 80.6 tubular rings every 1,5 metres. L100 profiles welded to the structure rings support the sections of ceramic latticework. This is composed of a single material (gero block, model 10*R) arranged edgewise, and leaving gaps which allow occasional views of the landscape outside. The choice and arrengment of the latticework comes from its connection with industrial buildings, but also from economic criteria (low cost, easiness of construction and no need of maintenance) and climatic criteria (protection of the cabin from the sun, ventilation for the shaft). A further advantage is that this structure allows the entry of indirect light.

