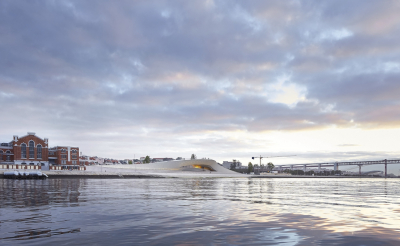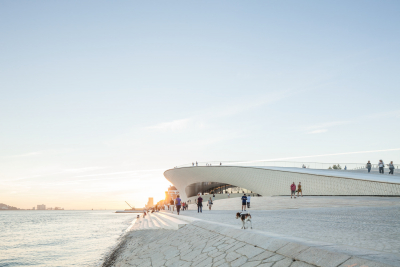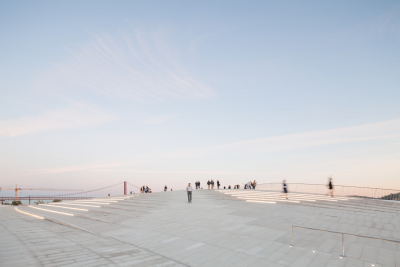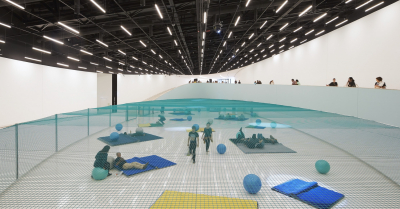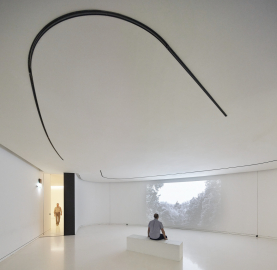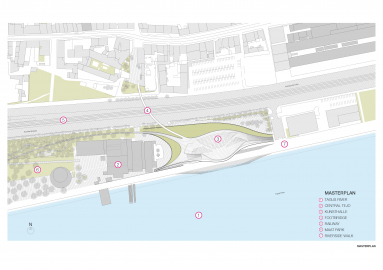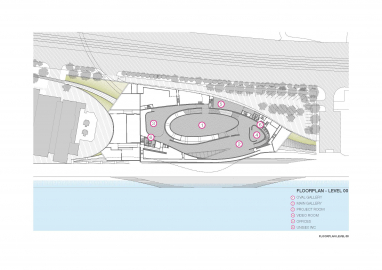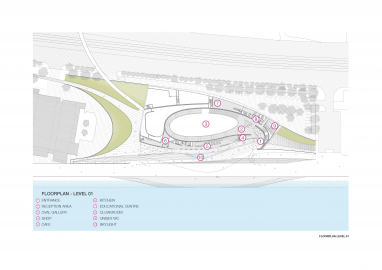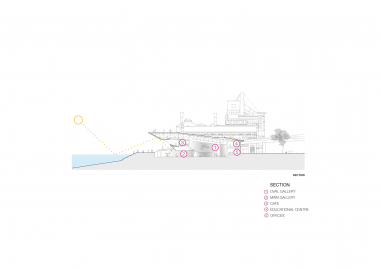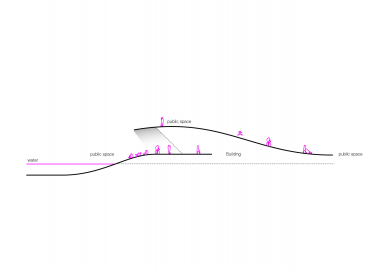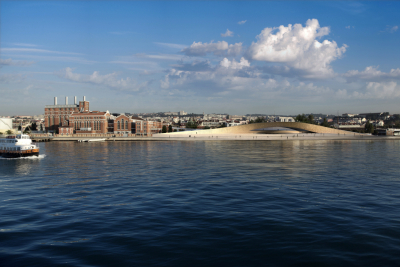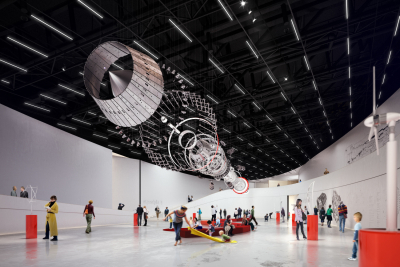Museum of Art, Architecture and Technology
MAAT, the new Museum of Art, Architecture and Technology, is an outward-looking museum located on the banks of the Tagus in Belém, Lisbon. Proposing a new relationship with the river and the wider world, the kunsthalle is a powerful yet sensitive and low-slung building that explores the convergence of contemporary art, architecture and technology.
The new building is the centrepiece of EDP Foundation’s masterplan for an art campus that includes the repurposed Central Tejo power station. Blending structure into landscape, the kunsthalle is designed to allow visitors to walk over, under and through the building that sits beneath a gently expressed arch – one of the oldest forms in western architecture. The roof becomes an outdoor room, a physical and conceptual reconnection of the river to the city’s heart – where visitors can turn away from the river and enjoy the vista of the cityscape, and at night, watch a film with Lisbon as a backdrop sitting on the bank of steps. Below, the exhibition spaces are extensions of the public realm, with flowing interconnected places for experiences and interactions at the intersection of the three disciplines. These spaces complement the galleries of the converted Central Tejo building.
Understanding EDP’s ambition for Lisbon, the design draws on the context of the site to restore both physical – via a new footbridge – and conceptual connections to the waterfront and back to the heart of the city.
The building’s response exploits the natural assets of the site, framing an architectural narrative that is sensitive to both its cultural heritage and the future of the city as well as the historic Central Tejo power station. The views from the city to the river are left unobstructed and the city of Lisbon is still visible from the river.
MAAT is the reflection of a twenty-first century institution in distinctions between museums, exhibitions, education and the theatre of human interaction have been broken down. At the centre of the kunsthalle is the Oval Gallery, a 1,200sqm space reached along a sweeping curve that merges circulation with exhibition. Surrounding it are the flexible Main Gallery, lit by a skylight, and the Project Room and Video Room, two smaller spaces for installations or projections. Together, they will become a benchmark in providing innovative exhibition spaces for contemplative viewing and discursive spaces in a single whole.
The building’s textured façade is composed of almost 15,000 three-dimensional crackle-glazed ceramic tiles manufactured by Ceràmica Cumella. Building on Lisbon’s rich tradition of craft, the complex surface is a contemporary expression of this characteristic Portuguese building material. The tiles capture the changing light and give mutable readings of the exceptional southern light that vary with the time of day and the seasons.
We explored innovative ways of achieving world class sustainability standards at MAAT without compromising the conceptual intent or the aesthetics of the building – indeed beautiful design arose from embracing sustainability. We designed a structure that is self-shading in its very form, with the cantilevered façade affording welcome shade and reducing solar gain from the south light that falls across the estuary and onto the building.
The roof is covered in stone and grass to create a hugely efficient thermal mass that prevents the building from over-heating. In order to preserve views of the water from the city, we partially submerged the building, again creating an efficient thermal mass.

