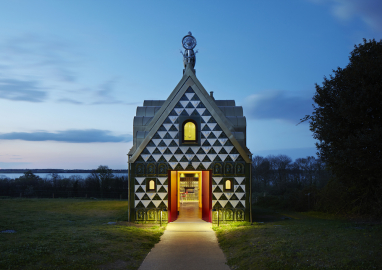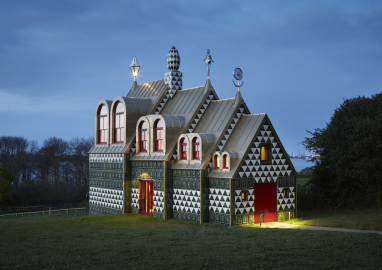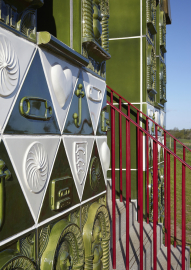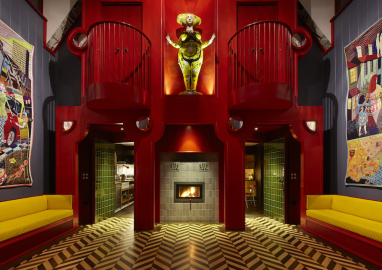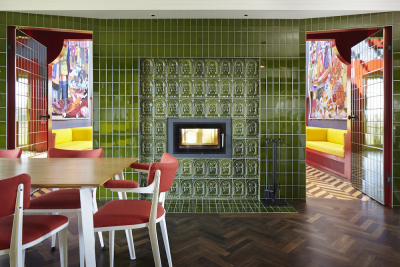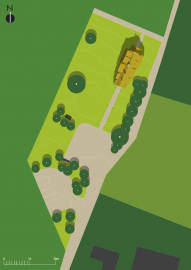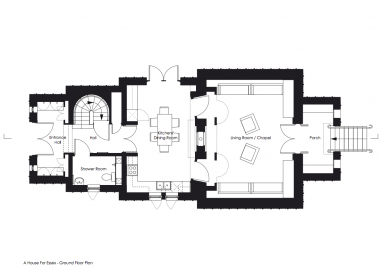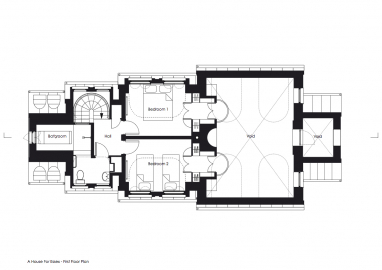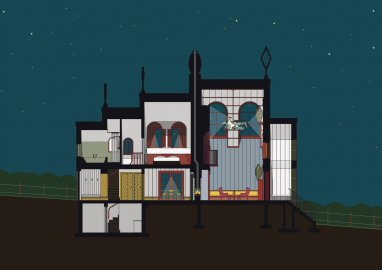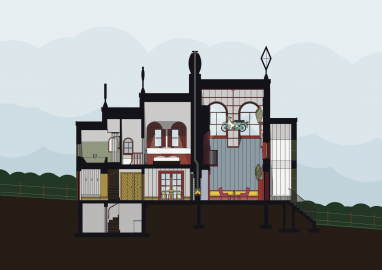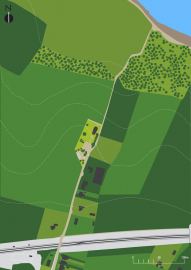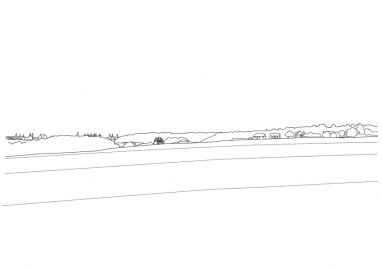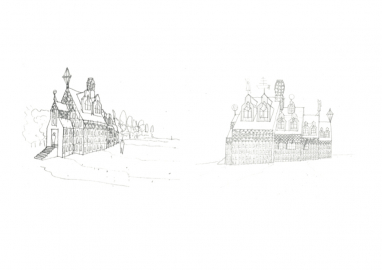A House for Essex
A House For Essex is a creative collaboration between FAT Architects and the artist Grayson Perry. It has been conceived as a contemporary, secular reinterpretation of the traditional wayside or pilgrimage chapel that also doubles as a house which is available for members of the public to stay in.
AHFE is situated at the Northern tip of Essex. The site was chosen because of its relevance to the fictional life-story of Julie Cope and its resonance with the idea of pilgrimage. Julie’s life traverses the county from its London fringe to its agricultural north and the house is located at her final resting place.
The external form comprises four archetypal house shapes that step up in scale like a Russian doll. It is clad in polychromatic ceramic tiles that depict Julie as well as symbolic objects from her life. It has been conceived as a small but emphatic landmark visible from a distance and has been sited carefully to relate to these views. The colour of the tiles relates to the landscape while the golden brass roof refers to the cornfields visible in the distance in summer.
The internal spatial organisation explores the relationship between the twin programmes of 'chapel' and house.
The site lies on the edge of an Area of Outstanding Natural Beauty and a key challenge was to justify an exceptional building that makes a positive contribution to this landscape.
The house combines two different programmatic demands: an immersive ‘chapel’ orientated around the contemplation of a number of artworks and a comfortable and practical house in which to stay. The interior dramatises this tension, allowing the two to intersect at key moments. Prosaic aspects of the domestic routine such as bathing and dressing are given an emotional charge so that staying there becomes a reflection on domesticity.
The design represents a genuine collaboration between art and architecture. It was developed through a series of workshops where the architect and the artist explored ideas together. The process combined approaches from each discipline, employing 1:1 maquettes and sculptures as well as traditional forms of architectural representation.
The house explores the role of narrative in contemporary architecture. It can be seen as a fitting final building for FAT’s career-long interest in decoration, taste and communication in architecture.
The house is constructed from concrete blockwork, insulated externally and with a ‘rainscreen’ cladding of bespoke ceramic faience tiles. The tiles are mechanically fixed to the blockwork via stainless steel rods.
The ground floor is constructed from concrete beams and blocks. The first floor is a cast in-situ concrete slab chosen to allow the cantilevered balconies and bathroom. The basement is cast in-situ concrete with external insulation, tanking and drainage.
The roof is constructed from timber joists with some additional steelwork, clad in plywood and finished in a brass-copper alloy standing seam material. The dormer windows are constructed from pre-fabricated steel cages.
A key aim of the project was to reduce the use of natural resources, limit the carbon intensity and minimise the overall environmental impact. At the design stage the building achieved a CO2 emissions rate approximately 30% less than building regulations requirements. During the building’s first year of operation it has consumed 17,964 kWh, which equates to an annual energy consumption of 118 kWh/m², or 61 CO2/m²/year.

