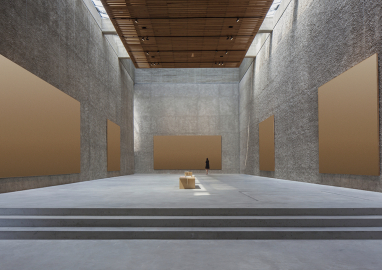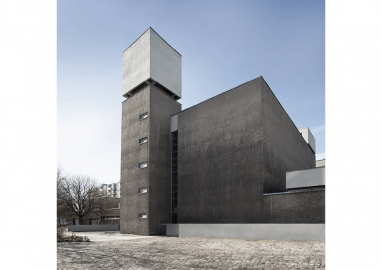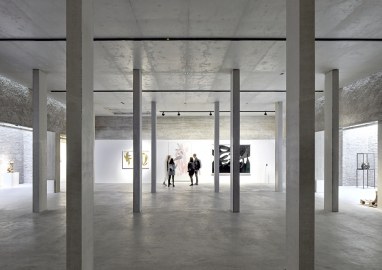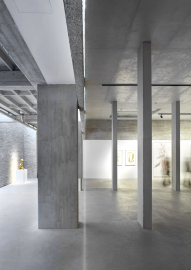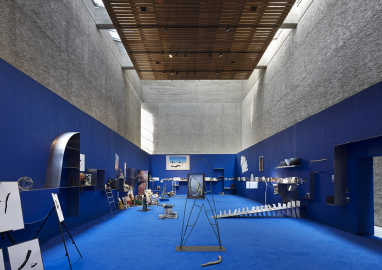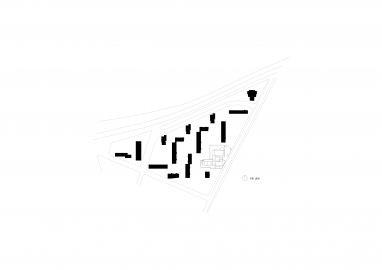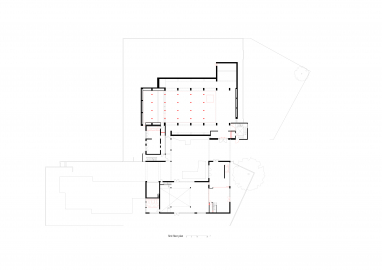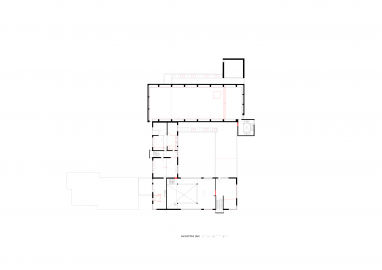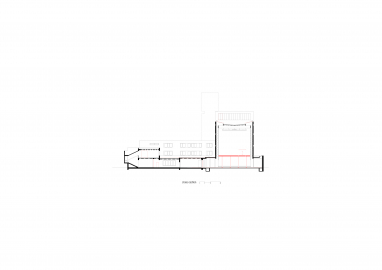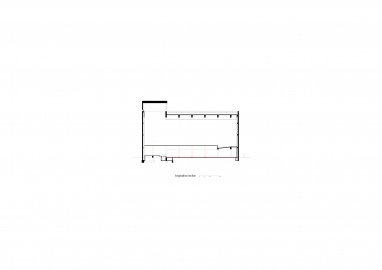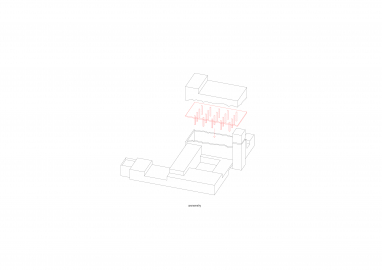St. Agnes
St. Agnes - The conversion of the community center into an arts and culture center
The conversion of the community center originally built by Werner Düttmann into an arts and culture center required a particularly sensitive approach due to the conservation classification of the ensemble.
The sole structural intervention consists of a concrete table with a circumferential joint that was added to the existing structure of the former church interior.
This minimally invasive addition does not only adhere to the strict conditions of the monument protection service, but also transforms the building into one of “function that is beneficial to society” according to the Charta of Venice.
The horizontal space resulting from the introduction of the “table” changes the typology of the building and facilitates the use of the structure as a gallery space. On the upper level a well-proportioned space emerges, to be used as an exhibition area; ‘serving’ spaces such as storage and work spaces are located on the lower level. Furthermore, the “table” provides all features and media necessary for the gallery.
The social character of the community center as a public space is retained due to the presence of various programs on site: presently, a nonprofit exhibition space, an educational establishment, a small book publisher, an arts journal and a café are located next to the Johann König Gallery.
The new concrete structure is separated by a gap from the existing walls. It is based on columns, that distribute its weight over the existing floor and makes whole intervention reversible. Furthermore, the “table” provides all features and media necessary for the gallery. Fire protection and safety technology as well as connections for lighting, electricity and data cables are integrated on the underside of the table. It is possible to get electricity and light at every point of the exhibition by using the build in cable trays. Over a grid of recessed sleeves, each medium is also available in the exhibition above. If required a further grid can be used to provide exhibition walls. A floor opening in the new level ensures the insertion of large and heavy works lifted from the ground floor to the upper floor. This area also accommodates the heating pipes and the heating circuit distributors for the upper floor in it. Through the solutions mentioned above permanently visible technical installations in the interior of the former church are avoided.

