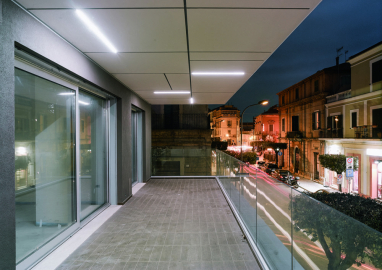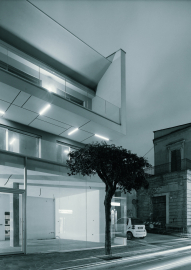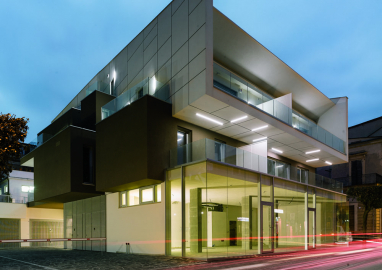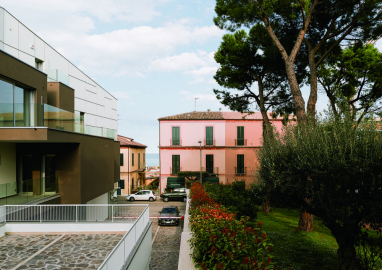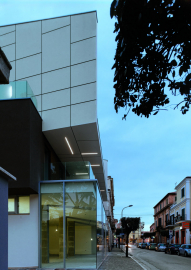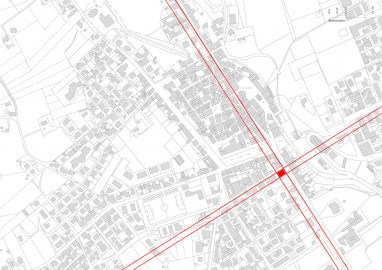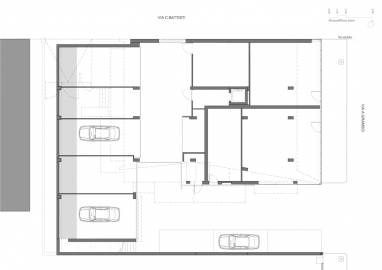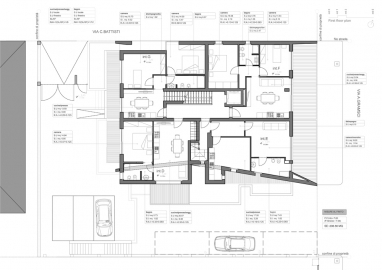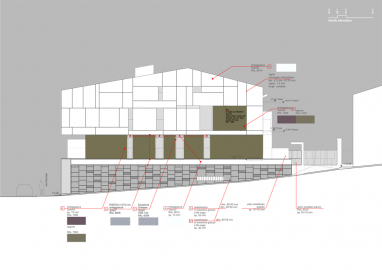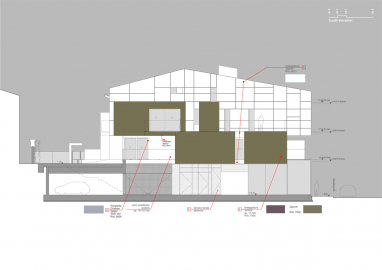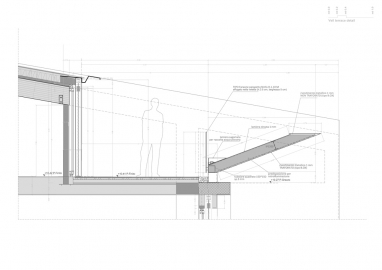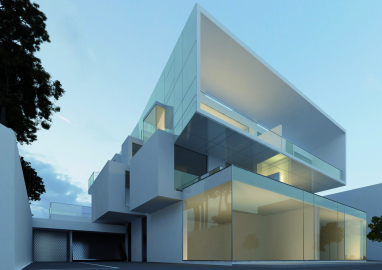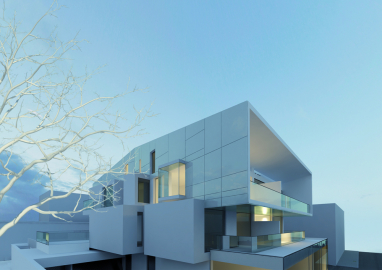Vgramsci building
The building is in an area at the edge of the historical center of the old part of Giulianova.
The lot, located on the slope,marks the crossroads between Via Gramsci and Via Cesare Battisti.
On the Via Gramsci side the volume of the residences stand out from the cantilever; this volume bore the northeast corner, marking the crossroads of the two main roads.
The lot, located on the slope,marks the crossroads between Via Gramsci and Via Cesare Battisti.
These first instances have immediately started a reflection on the role of intervention as a hinge between two parts of the city (the old one and the contemporary) and between two completely different urban fabrics: the compact one(the historical city) and the other, built with empty spaces rather than full spaces of the contemporary city.
The building rests on a hollow pedestal that divides the area into two portions:
_a first (rate 0.00) with access directly from Via Gramsci; this part contains the commercial part and services of the building
_ A second with access from Via Cesare Battisti (share +3.50 mt) that
distributes all the residential part; a kind of artificial soil on which lay hanging gardens and pedestrian access.
The idea is to have an artificial soil lifted from the road on which the volume of the residences floats.
This solution clearly identifies the different parts of the building and allows to draw the east facing with a large terrace overlooking the sea.
The block of the residences leaning on the north side, in this way, it manages to frame the existing glimpse in the screen of the east buildings.
It’s a glimpse involving the horizon.
To the south the area brings to the garden of one of the historical mansions of the city, garden from which beam shadows of the pines.
The project is opened, the building flexes and projects its volumes and views to outer space; large glazed openings include fragments of landscape in the interior of residences.
The inflection of the main facade takes the light in different ways, which is evident at different times of day.
Images of the beloved building in Via Archimede in Rome Ugo Luccichenti pass behind my eyes.
The volumes under the light draw a play of shadows that blend with the surrounding landscape.
The materials are simple:
plaster (for all facades) and glass (for parapets).

