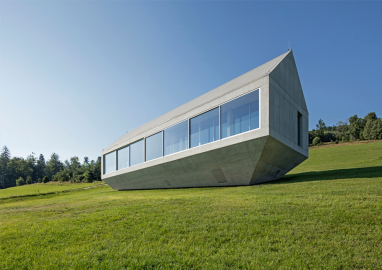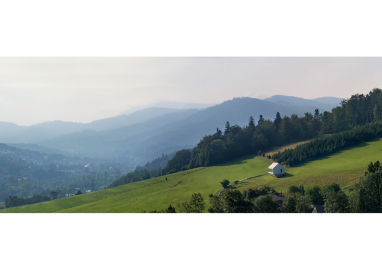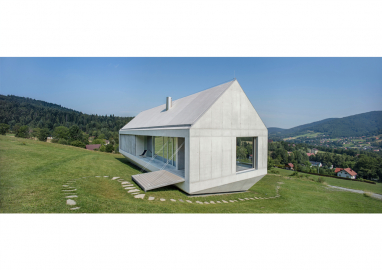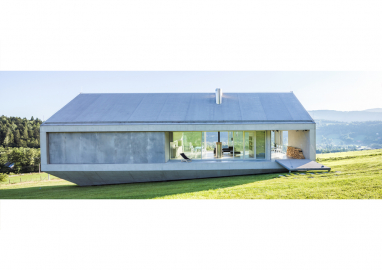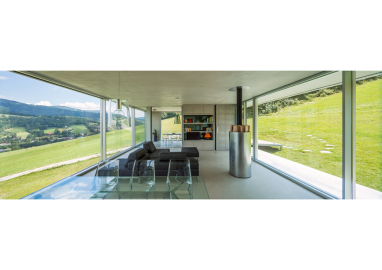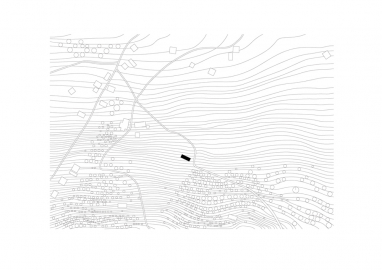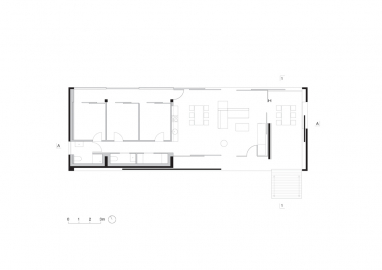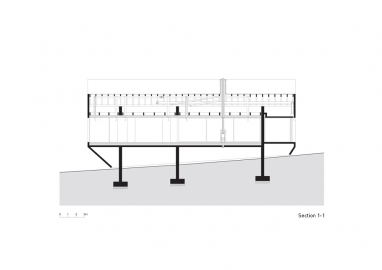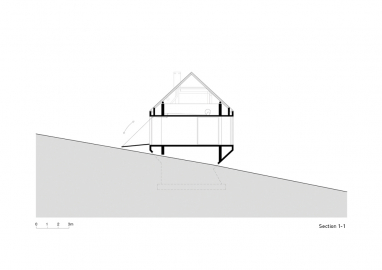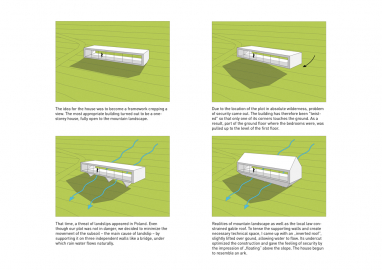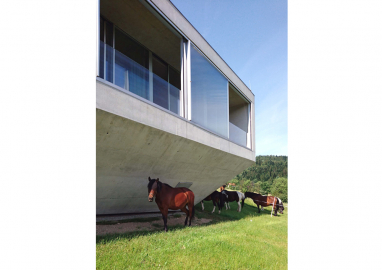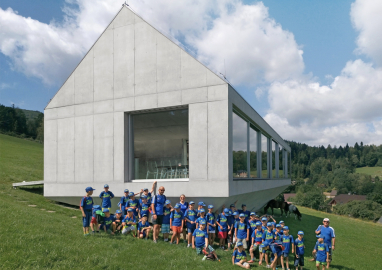Konieczny's Ark
The Ark has been placed on the map as a tourist destination. As soon as the execution begun it has become an object of public attention, due to its unusual construction. Although it’s a private place of residence, the architect (owner) has agreed for it. The Ark has become a house which also familiarizes people with contemporary architecture.
The highest value of our plot was a wonderful view stretching out. After two years of designing, the project finally appeared. When everything seemed to be ready, an unprecedented risk of landslip appeared in polish mountains. Even though the plot was not in danger of a landslip, just in case, the design has been modified to be in the symbiosys with the nature.
The idea for the house was to become a framework cropping a view. The most appropriate building turned out to be a one-storey house, fully open to the mountain landscape. Due to the location of the plot in absolute wilderness, problem of security came out. The building has therefore been "twisted" so that only one of its corners touches the ground. As a result, part of the ground floor where the bedrooms were, was pulled up to the level of the first floor. To minimize the movement of the subsoil – the main cause of landslip – the house has been supported on three independent walls like a bridge, under which rain water flows naturally. Realities of mountain landscape as well as the local law constrained gable roof. To tense the supporting walls and create necessary technical space, an idea appeared to use an „inverted roof” slightly lifted over gound, allowing water to flow. Its undercut optimized the construction and gave the feeling of security by the impression of „floating” above the slope. The house begun to resemble an ark.
The building was supposed to be cheap and easy to construct. That is why it has been insulated from the inside, the concrete structure became a finished elevation. This is how complicated details and finish have been eliminated. They were replaced by poured concrete from a local producer. Sprayed closed-cell-structure foam turned out to be the optimal insulation. It is also a vapour barrier. Mechanical ventilation located in the attic is an integral element of the system.
Because of the size of glazing, the house needed a shutter to avoid overheating and to provide an effective way of closing the entrance. The shutter was made of 10-meters movable wall and a drawbridge, which connects the house to the garden. The building site has been treated as a part of the mountain, hence the decision to leave the garden untouched. With time, animals living on the pasture around the house started to use the space below its concrete body as a natural shelter. In that way the meaning of the house's name, originally inspired by its form has been unexpectedly enhanced by life itself.

