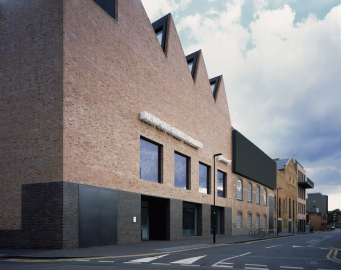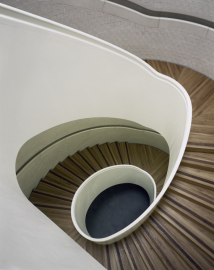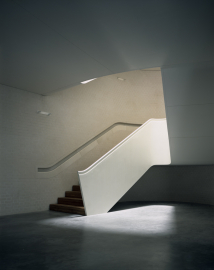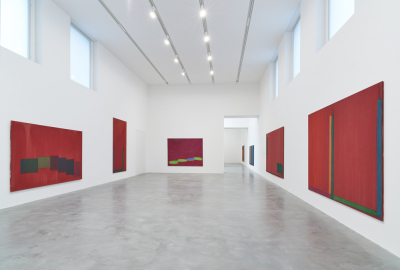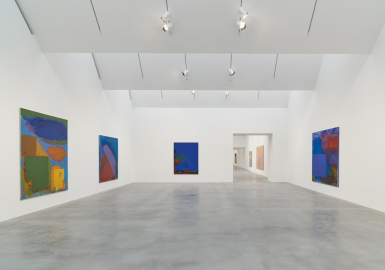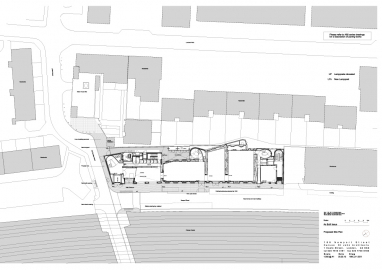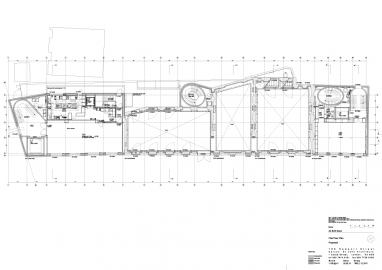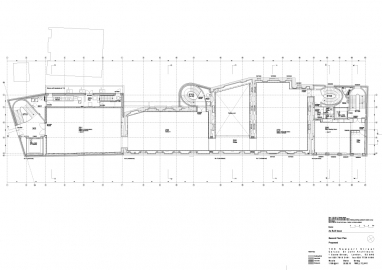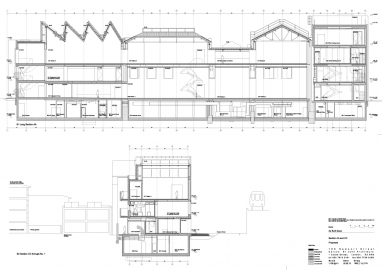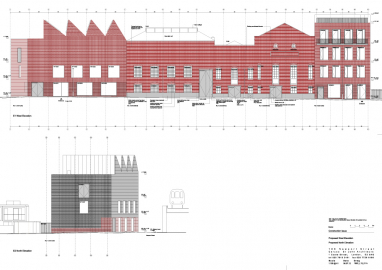Newport Street Gallery
The Newport Street Gallery was commissioned by Damien Hirst to show his extensive collection of contemporary art. The project involved the conversion of an extraordinary terrace of listed industrial buildings, that were formerly theatre carpentry and scenery painting workshops. The gallery opened in October 2015 and is open to the public for free.
The gallery forms the whole length of the street, with the three listed Victorian buildings flanked at either end by new buildings. The existing buildings have been considerably altered and added to, with the aim of making a more complex whole and a lively place in which to experience art.
The buildings are joined internally, and a new upper floor level has been added, dividing the existing buildings into two gallery levels that are connected by three special spiral staircases. The generosity of the stairs makes the upper floor feel as important as the ground floor, and the gallery as a whole feel like a public building.
A large LED screen on the façade in the former position of a west-end billboard shows films and advertises the exhibitions to passing commuters. The scheme also includes a restaurant, a shop, and a four-storey office building providing administrative space.
The original buildings were singular, vast interiors whose proportions were too high and unsuitable as galleries. The requirements of contemporary art spaces, suitable for all types of art (paintings, sculpture, film, new media etc) requiring stable environmental conditions and including very large and very heavy works, also dictated that the gallery interiors were highly engineered and serviced.
Considerable effort has gone into the design of the gallery spaces, largely unnoticed. The effort is in controlling systems of servicing, lighting, security, fire safety and art handling logistics so that the art space is a luxurious and bare scene for the art work.
The gallery spaces are all different shapes and proportions, some of which are found shapes, others invented. Their consistent details and the clear way that they are all connected means that they work well as a suite.
Along Newport Street and facing to the railway, the unusual proportions of the Victorian workshops, with their groups of low level windows and high blank walls above, have been continued in the design of the new buildings to make the whole even more exuberant. It is ambiguous which parts are new and which are old, and it is not intended to matter much. The new facades are made with a hard, pale red brick that closely matches the surface of the listed buildings. The five buildings next to each other, all different but obviously related, make a sheer and impressive street elevation.
The stair spaces have been built in a white engineering brick, giving the building the tectonic quality of brick construction that has had to be so extensively concealed in the gallery spaces. The care and sophistication of this construction recalls the solid material quality of a Victorian board school or an Edwardian town hall. Contemporary technology, such as was required in the special castings of the precast handrails, and in the digital carving of the timber balustrading, has allowed a level of formal variety and quality that has only recently been made feasible again.

