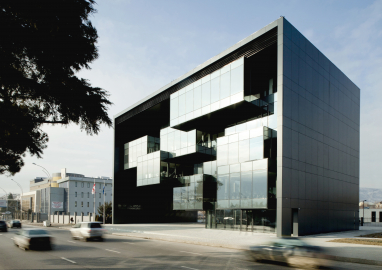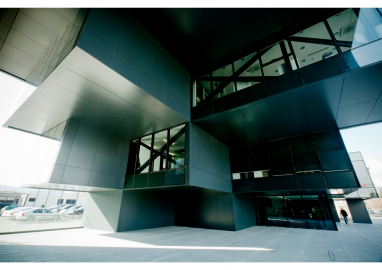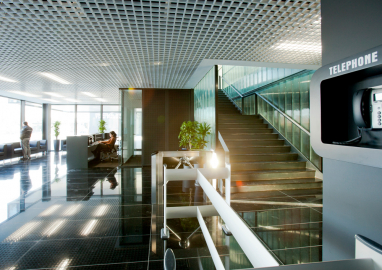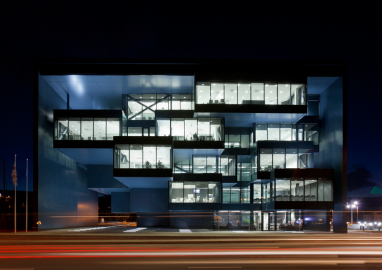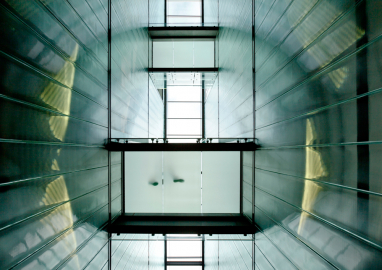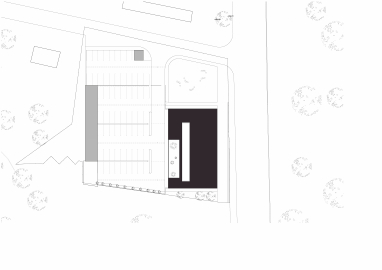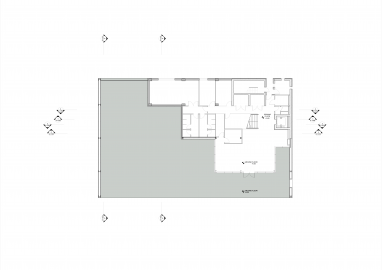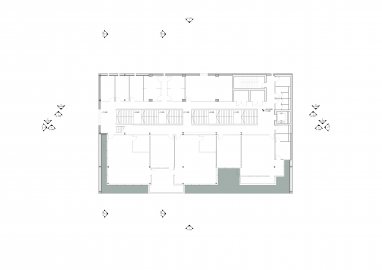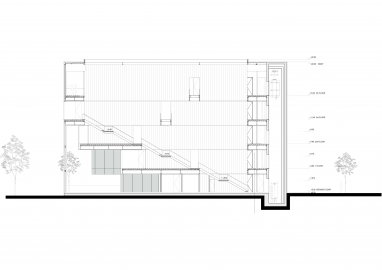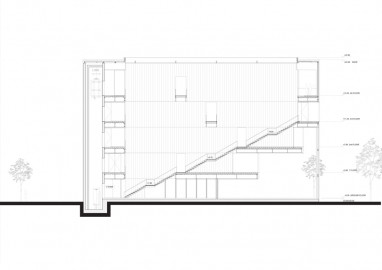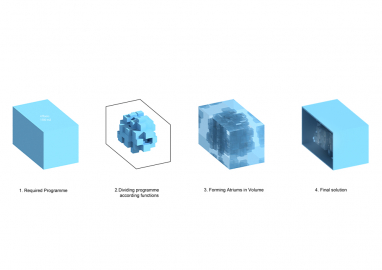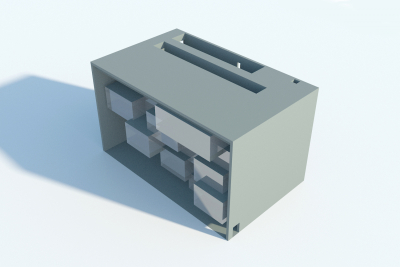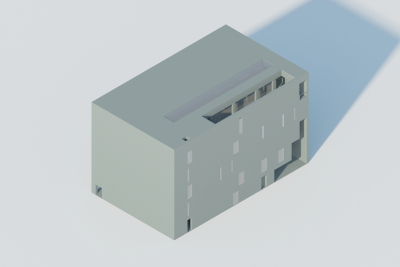Prosecutor's Office
We submitted a proposal as part of an invited competition for a new build to the North West of the city, just on the outskirts of the city center and close to the Tbilisi Court building. The brief was to create workspace for 60 members of staff, a substantial lobby and car parking. Work began in May 2011 and the building was completed in early 2012.
The building is formed as one clustered 'mirror' volume embodied in a functional "black" frame. Thus the facade of the office part is only oriented to two-sides - one is facing the avenue and the other is facing the land behind, an untouched landscape. The programme is distributed as staggered components on top of each other. The volumes are shifted on top of each other forming terraces and balconies. The top floor is dedicated to the Tbilisi Prosecu-tor's office, a meeting room, a mini-canteen and a veranda. There is a sky park situated on top of the building designed for conferences and celebration parties. The ground floor serves mainly as an access point, with security check-in, to the main distribution lobby on the 1st floor.
The interior also features a prominent central staircase, which acts as a sort of interior street, serving as a meeting point between not only the structure’s volumes but its inhabitants, in this way breaking down hierarchies within the judicial system and generating interaction within the building. The interior intelligently uses glass to create a feeling of transparency and light, in contrast to the dark impenetrable framework. The choice of materials and the form have been chosen to reflect the function of the building.
The stark geometry of the black frame represents the uncompromising nature of the legal system. Inside the building, a clustered, mirrored volume endlessly throws reflections: The semantic message here is that the center is unknowable - purely because it is an endless reflection and ordering of the world around it. The structure mirrors the brain; the glass exterior mimics the lobar matter which processes exterior realities, while the hypothalamus is the center of the nervous system controlling temperature, hunger, thirst and fatigue.
70% of the building is freestanding away from the sides and the ground creating an impression of ‘floating’ forms. The volumes make way for a passageway to one side of the building, creating a physical transparency of the building that is alluded to throughout the design.
The site is located at the outskirts of Tbilisi on David the Builder King avenue, on the way in to the city. The plot is situated on the edge of a five-lane avenue which is divided by a planted central reservation. The Tbilisi Court Building is located about hundred metres from the site and is therefore conveniently located nearby for easy communication.
The structural frame is divided into 5 distinct parts: Ground floor Raft slab & foundations; Rear reinforced concrete frame; Stacked steel & deck slab; Hung Steel & deck slab; Outer steel frame enclosure; Long span steel roof;
The combination of all four superstructures makes for a complexity in the Gravity load paths of the structure. Certain portions of the upper floors are hung from the steel roof frame and transferred through into either the outer steel frame or the stacked steels to the east. The frame has been constructed using finite element meshing for the rear concrete slab & wall frame plus the roof & ground floor slab, all other upper floor slabs - a cladding load mesh tool.
Due to the poor capacity of the soil strata within the made ground layer and risks of liquefaction under seismic loads undermining the foundation capacity 900mm DIA Piles have been adopted within the design with the raft at grnd. level designed as a suspended slab with zero vertical support. The raft depth has been designed as 500mm with a 100mm cover condition to all surfaces in contact with the ground. Piles are positioned directly under the highly loaded column bases.

