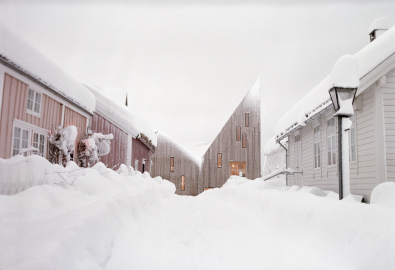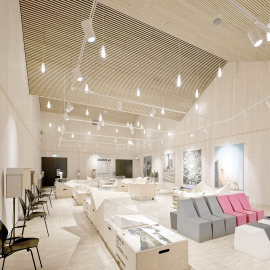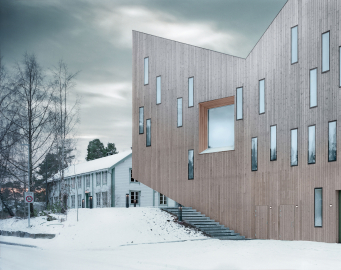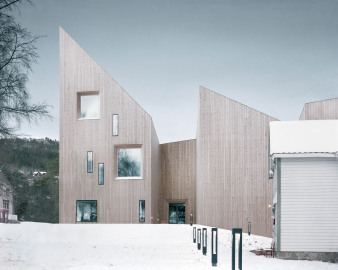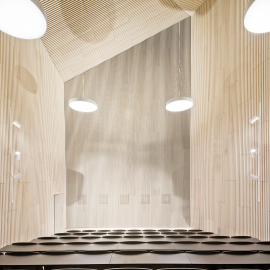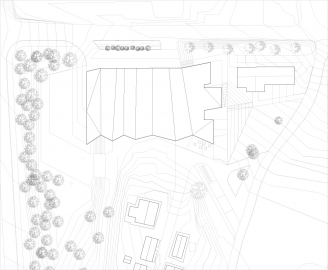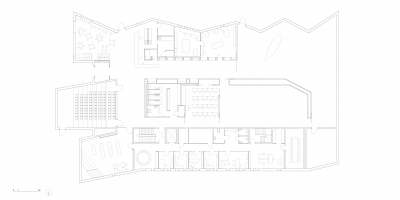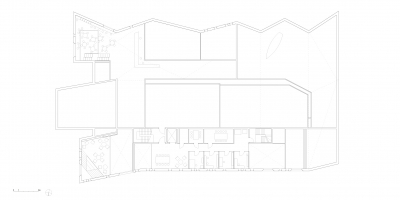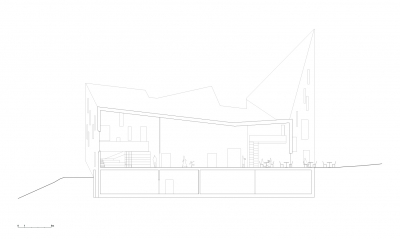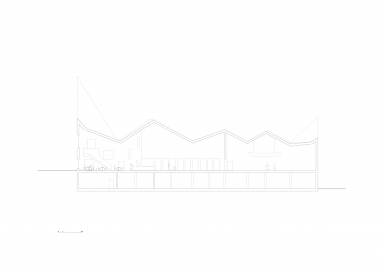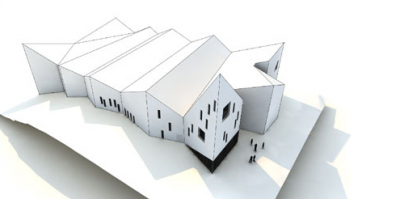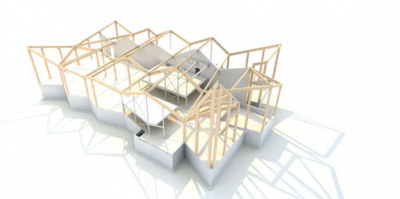Romsdal Folk Museum
The Romsdal Folk Museum is an architectonic attraction and a treasured landmark that embodies the history and identity of the Romsdal mountain and fjord region in Norway.
The new Romsdal Folk Museum is located in the city of Molde.
Borrowing its aesthetic from the neighboring buildings, it combines traditional materials with expressive architecture in an innovative manner; the museum is fully integrated into its surroundings while featuring unique characteristics. The project has been resolved in a way that its scale works in harmony with its structural dimensions. By breaking down the relatively large volume into expressive fragments, the new building can relate better to the nearby small-scale houses.
The region’s folk culture and the area’s characteristic landscape are united through the building’s expressive form. When experiencing the museum’s architecture characterized by strong angled shapes, that illustrate the relationship with the Romsdal region’s unique scenery, visitors acquire an understanding of the local culture.
The building’s trait convey an open an inventive approach to flexibility and user experience. The project’s high architectural quality is apparent through its pragmatic organization and economic implementation. The Romsdal Folk Museum provides amenities for locals, visitors, and staff, thereby introducing new value to the experience of the region. The museum’s unique character feeds off the rich Romsdal traditions and the contemporary urban culture of Molde, it has become a high functioning scene that both enhances the area, and is enhanced by the area at the same time.
The design approach is rooted in rationality and sustainability. The plan geometry is deliberately simple, the characteristic angled shapes are limited to the roof and external walls, making the internal organization clear and flexible. The public areas are clearly separated from the administration wing, and located on the ground floor to increase flexibility and user experience.
The client wanted a forward-thinking museum, based on aesthetic functionality and economical solutions. We met their expectations by designing a museum with:
1. An important flexibility and functionality, which ensure a broad audience.
2. A distinct and forward-thinking architectural expression. The design is a contemporary interpretation of the Norwegian building traditions rooted in the site landscape.
3. Economical solutions; local materials and the implementation of low-tech building solutions.
The Romsdal Folk Museum is a great example of strategic use of low-tech building solutions. It embodies the national policy in Norway to aim for a more sustainable future. The museum is built using Norwegian timber technology and acts as a hub for cultural development.
The museum’s exterior walls and roof are made of solid timber in combination with steel beam when required, covered with low maintenance pine. Acoustical problems are solved through the extensive use of wooden slats, integrated structurally and architecturally on the walls and ceilings. Different openings filter the daylight so that the internal space are enriched by translucency nuances. However, the main exhibition rooms are black boxes, giving the curators total control of artificial lightening. All the units use high-energy performance glass, in some locations with silk printed colors and patterns.

