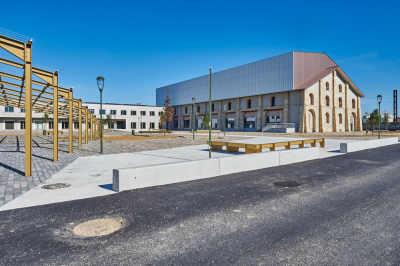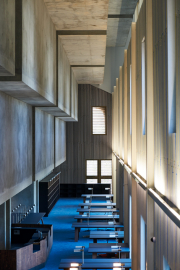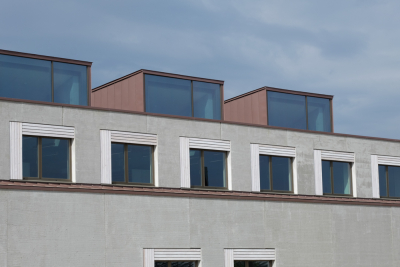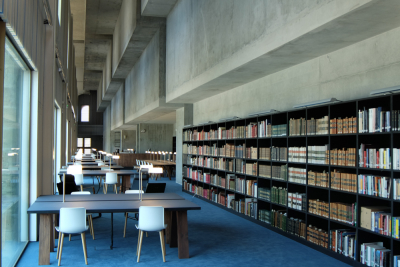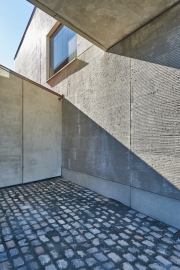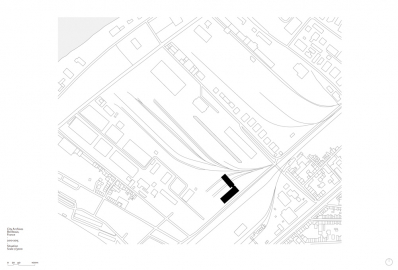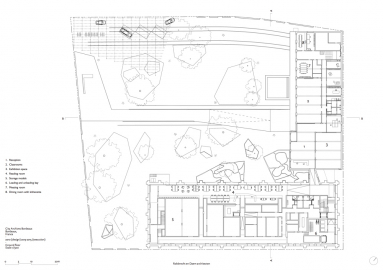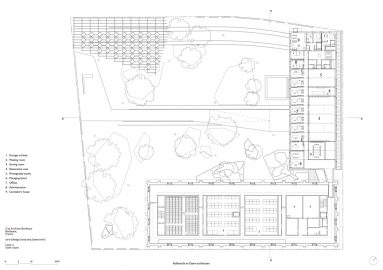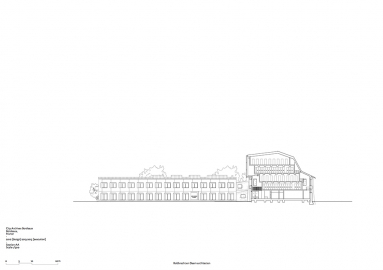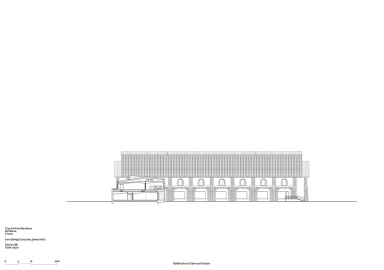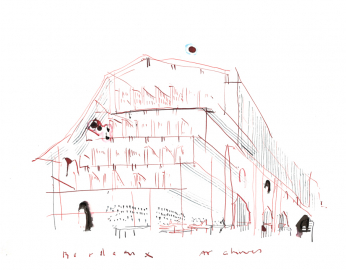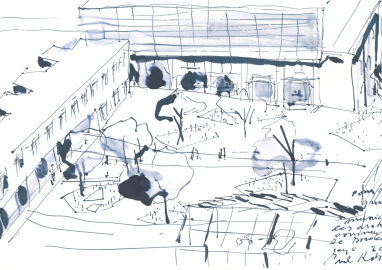City archives of Bordeaux
The storerooms, where the archive boxes are housed, are stacked in the exact location where goods were previously stacked. Each concrete box slides into cantilever above the reading room making the presence of the documents palpable. On the other side, the stepped form of the storage boxes supports the internal circulation of staff.
The project is situated on the right bank of the River Garonne, which is traditionally cut off from the city centre, but currently part of a large-scale urban planning project.
The new wing and the renovated hall, defines the dimensions of the forecourt, ensuring it remains open. This public space renders the city archives and its services more visible, inviting people who are unaccustomed to frequenting this building to come inside. The workspaces are arranged around the garden so everyone can enjoy a relaxing, unobstructed view.
The former warehouse is now home to the archives and the reading room, which is consistent with its original use. The reception desk, exhibition galleries, conference and meeting rooms are on the ground floor of the new perpendicular wing. The offices and workshops are on the upper levels, which are only accessible to employees.
The historical elements served as a source of continuous inspiration for the architects and were reinterpreted without sentimentality. The old tracks of the Compagnie d’Orléans and the Napoleonic paving stones on the site were maintained. The hall, through which cargo trains once ran, had an elevated platform in the middle. The longitudinal view has been maintained and the new archives have been built where the old platform once was. The storage rooms are separated by full-height openings, which serve as fire partitions and create transverse views, revealing the movements of the employees and the documents.
The profile of the old roof was restored on the gables and the south façade. Along the north façade, the roof was raised to accommodate the many archives. A translucent façade, reminiscent of Japanese paper screens, emerges from this extended structure.
The bay windows were inspired by the old sliding shutters, with the glazing slightly offset from the inside of the original apertures by the insertion of new timber frames. This has the effect of making the stone bays visible when looking out from the inside of the building.
The cross-walls serve as the brackets for the cantilever. They are the only load-bearing element, allowing the interior space to remain free of columns. The floors above the reading room are suspended from the longitudinal walls above, which rest on the cross-walls.
The principle of the box in a box, the low supply of fresh air and the high inertia of the concrete structure guarantee a stable climate for the archives. A ground loop field underneath the forecourt, combined with a heat pump for heating, cooling and deshumidification, allows for high energy efficency.
The new building’s façades are made of precast concrete sandwich elements. These elements, which were cast as flat slabs in the factory, have a smooth interior surface. A high-performance insulation foam insert separates this from the exterior layer made of hand-finished stripped concrete. This artisanal process creates many textural variations, with the resulting shadows on the façades resembling writing. The interior is punctuated every 3.5 metres by a tree-shaped concrete structure. Its enduring power is the unifying element in the space.

