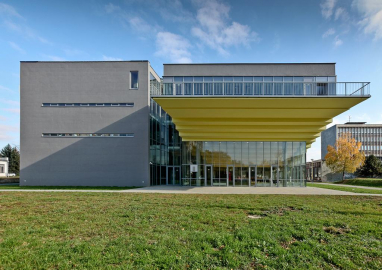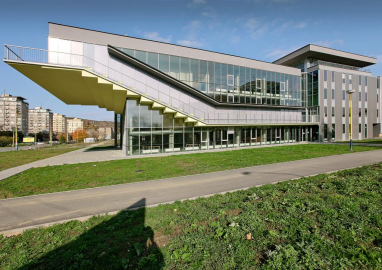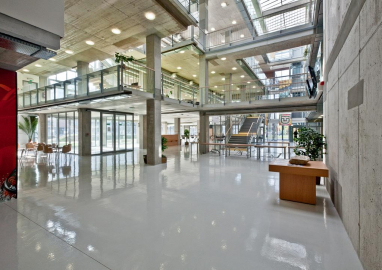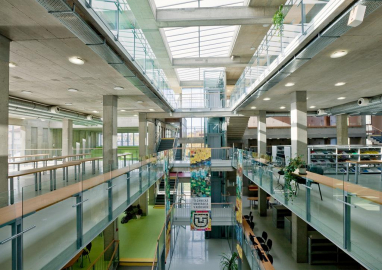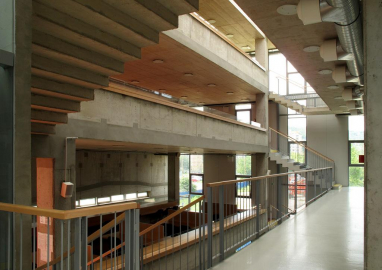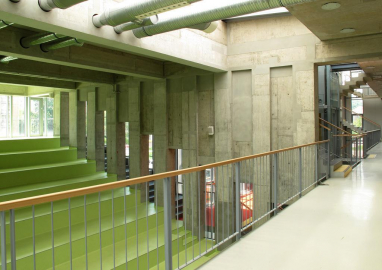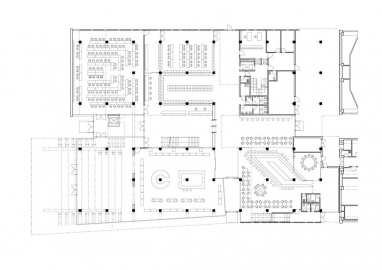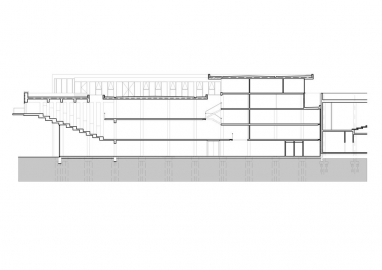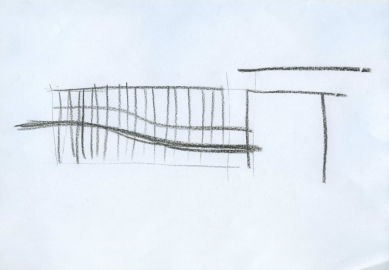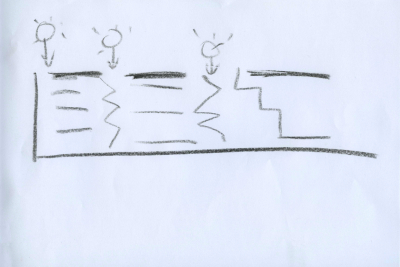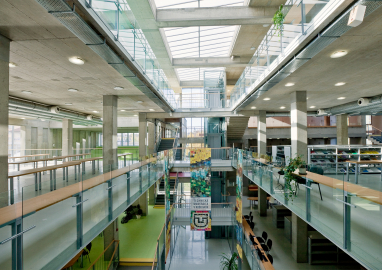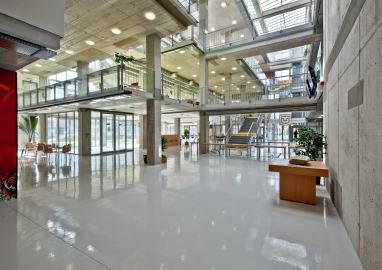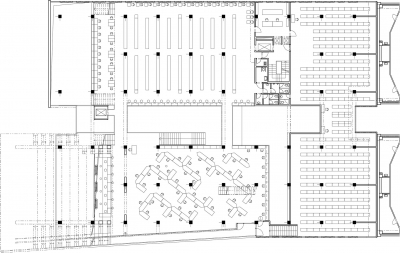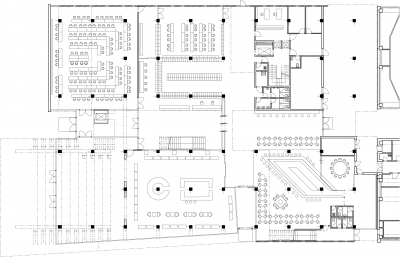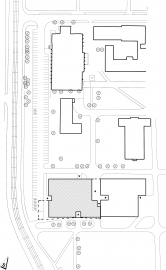The Library Information Centre, Technical University Kosice
Two volumes, three sunny atriums and many stairs for many students.
The Library Information Centre is cinema, theatre, gallery, concert hall, cafeteria, school, conference centre, square, church, library in one house. Through the entrance vestibule with a libresso, bookshop and exhibition hall, the visitor enters into an open form of library, where is watched the movement of book and not the visitor s. The visitors can sit at the table, on the staircase or levels of tribune, lie with hands behind head, sunbathe on the terrace or stand leaning on railing and watch the life on the numerous floes floating through space. The Library Information Centre TU Koice was erected on the western part of the Technical University Campus in Koice. Operationally and volumetrically follows the object of auditoriums from the 80 s.
The object of auditoriums consists of two parallel volumes with the vertical communication space in the middle. The Library Information Centre is also composed of two volumes. The northern one is rational, a pure block, in which the floors are designed as platforms. The two atriums, that are crossing the whole building, distribute daylight on each floor.
The southern volume is 3-storey high. The southern edge of the volume responds to the street and so it is misaligned from the rectangular system. In this part of object are concentrated functions without contact with the book: internet study, multimedia room, lecture room as an opened amphitheatre.
This wing has the study halls - platforms on the eastern edge. The volume between the object of auditoriums and the library works as supply section. There are also the book deposits and the library administration. The movement in the library is free after passing the checkpoint. The both volumes are connected by walkways, the platforms are connected by staircases. Reinforced concrete structures remain as they harden, the technology tubes are not hidden. Everything that flow inwards or outwards, ventilate and shine is visible, because it is also a book about the functioning of the house. The facades are borrowed from the production halls and warehouses as they have the same function. The assembled facade cladding, aluminium glass facade and skylight systems, fair-faced concrete, lightly colour cast floors, galvanized spiral pipes, black water distribution piping and combination of different heights of spaces with stairs, equally looking from the front and the back that is the background for a colourful world of books, people and information.

