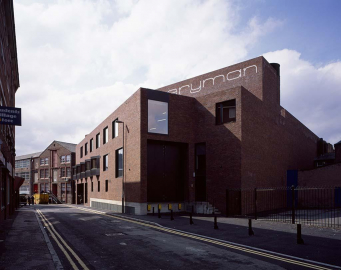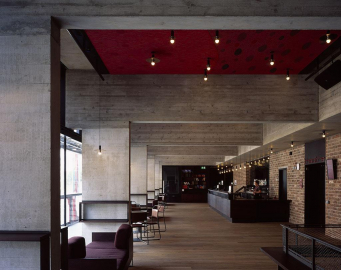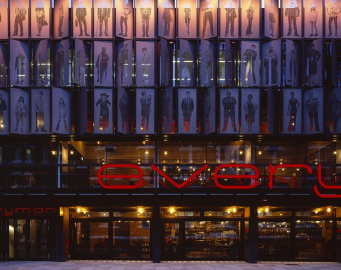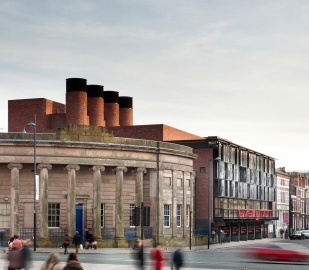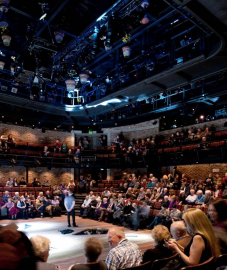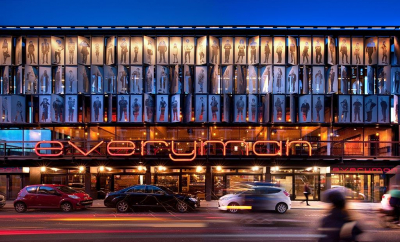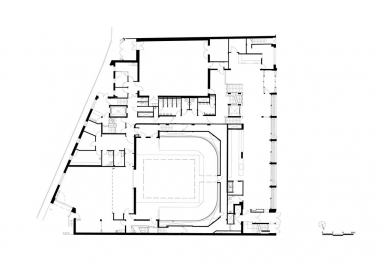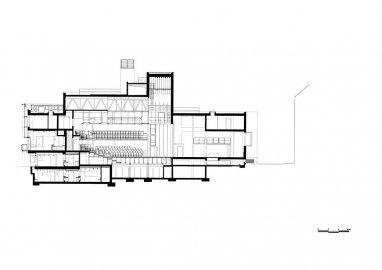Everyman Theatre
The Liverpool Everyman theatre resulted from a ten year collaboration between architects, artists, theatre makers and the local community to build a public cultural space that embodies the values of democracy, inclusion and social purpose. It is an exemplar of sustainable design and incorporates a major public art work as its principal façade.
The Everyman is a new theatre for Liverpool and the reactivation of an important site for public cultural life in the city. The building, which replaces an older theatre, incorporates a 400 seat adaptable auditorium, a community theatre space, a rehearsal room, public foyers and bars, meeting rooms, supporting offices, workshops and ancillary spaces. The principal façade is conceived as a collective portrait of the Liverpool community. The project was awarded the 2014 RIBA Stirling Prize.
The Everyman holds an important place in Liverpool culture, having been a centre of the citys cultural life for almost 50 years. The brief was to design a technically advanced and highly adaptable new theatre that would retain the friendly, demotic accessibility of the old building, project the organisations values of cultural inclusion, community engagement and local creativity, and encapsulate the collective identity of the people of Liverpool. The new building occupies the same sensitive, historic city centre site in Hope Street, immediately adjacent to Liverpools Catholic cathedral and surrounded by 18th and 19th century listed buildings, so a balance of sensitivity and announcement in the external public realm was a significant design criterion, as was the urban connectivity of the theatre to its public hinterland.
Externally, local red brick was selected for the walls and four large ventilation stacks, giving the building a distinct silhouette and meshing it into the surrounding architecture. The main west facing façade of the building is as a large-scale public work of art consisting of 105 moveable metal sunshades, each one carrying a life-sized, water-cut portrait of a contemporary Liverpool resident. The project engaged every section of the citys community in a series of public events, so that the completed building can be read as a collective family snapshot of the population in all its diversity. Typographer Jake Tilson created a special font for the reinvented red Everyman sign, whilst artist Antoni Malinowski painted a ceiling piece for the foyer, to complement an internal palette of brickwork, black steel, oak, reclaimed Iroko, deeply coloured plywood and pale in situ concrete.
The building has taken almost a decade of intensive teamwork to conceive, build consensus, fundraise, design and build, and the design will ensure a long future life of enjoyment by a diverse population of artists, audiences and staff.
The Everyman is designed to be an exemplar of sustainable good practice. By carefully dismantling the existing structure, 90% of the old building was either recycled or reincorporated, including twenty-five thousand 19th Century bricks for the shell of the new auditorium. By making efficient use of the site footprint the need to acquire a bigger site and demolish more adjoining buildings was avoided. Concrete was made with a high proportion of cement replacement and the shuttering recycled for joinery. Natural ventilation for the main performance and workspaces is achieved via large roof vents and underfloor intake plenums, using thermal mass for pre-cooling, and the foyers are vented via opening screens and a large lightwell. Heat pumps supply supplementary pre-heating if required. The fully exposed concrete structure and reclaimed brickwork walls provide excellent thermal mass, while the orientation and fenestration design optimise solar response with the external, adjustable sunshades.

