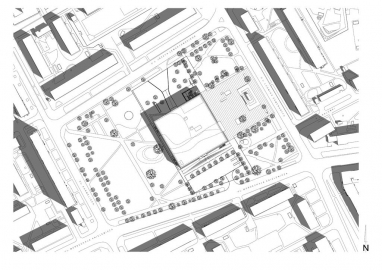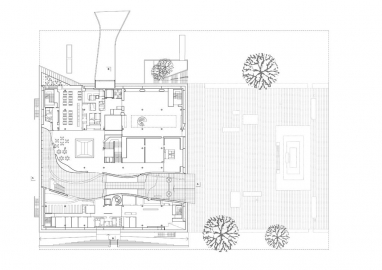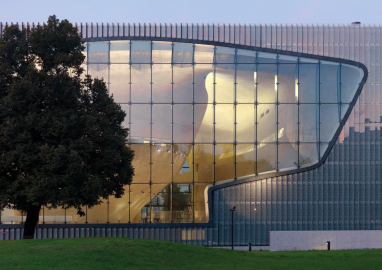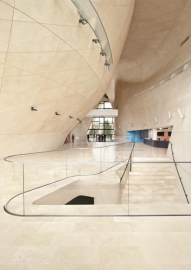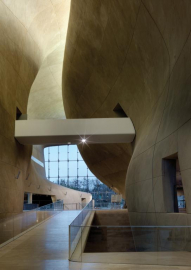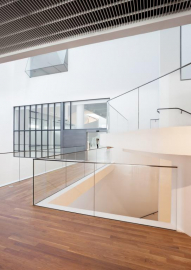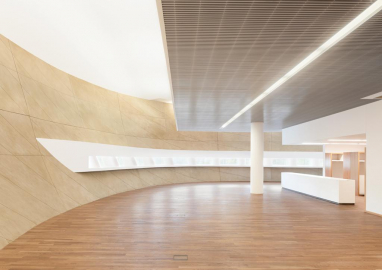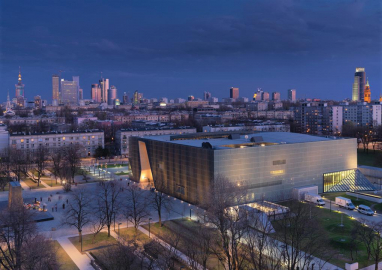POLIN - Museum of the History of Polish Jews
The design of the newly inaugurated museum of the History of Polish Jews is based on the winning entry in an international architectural competition. The concept has been realized without unnecessary rhetoric, with simplicity and elegance, was said in the jurys report in 2005. Completed in 2013 the Museum honours the history and the future of Jewish life in Poland.
The project was the first Public-Private partnership ever executed in Poland the venture was funded by public and private money. The Memorial to the Warsaw Ghetto Uprising located next to the museum is one of the key points of departure for the design. The square in front of the memorial and the museum are sufficiently close together and their dimensions are mutually compatible: the square and the museum building form a new urban space. The architecture of the building is created with a tension of two opposite counterparts: the geometry of the straight and curved lines. The building respects in a silent character the tragic history of the place - the former Jewish Ghetto. The architecture of the entrance hall, the curvilinear forms, the ever changing natural light and the openings into the landscape lead the visitor into the future combining the past, the presence and the future into a multi-allegorical fabric. Built and designed as multinational cooperation the museum is the latest example to cover the Jewish history in Europe. The permanent exhibition under the main hall covers 4,000 m2. Special built-in milieus present the different aspects of the long history of the Polish Jews. The main task of the exhibition is to present different phases and forms of Jewish culture starting from medieval times to present day the holocaust is only one of the exhibition themes. The museum is also a multifunctional centre for the research and exhibition of Jewish heritage, education and culture. The museum has now become the most popular tourist attraction in Warsaw. The building itself was opened to public in June 2013 and the Core Exhibition in October, 2014, but the museum has already attracted more than 400.000 visitors.
The main entrance is placed on the memorial side of the building, from where a series of spaces lead via a bridge towards the large window opening into the park. The outer layer of the double facade is clad with silk screen printed glass panels and pre-treated, perforated copper panels. The frame of the building is cast-in-situ concrete. The free-form walls and the curving shapes of the roof connecting to them form part of the frame system. The total thickness of the steel structured and sprayed concreted wall is about 60 cm. The design of the curved walls, which are bearing structures, was particularly challenging. The design was partly implemented with assistance of software developed by the office specifically for this project.
The designer wanted to create a museum that is durable and flexible in use. The mass of the building is therefore compact. Special attention was paid to effective use of space. The durability of the main building materials was decisive: untreated concrete, glass and copper are easy to maintain and they are mainly recyclable. The relation of total window area to total floor area and volume is small thus minimizing the energy consumption.

