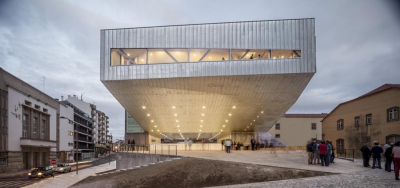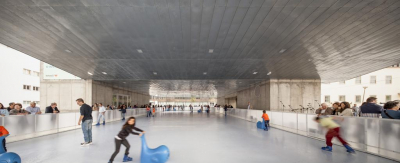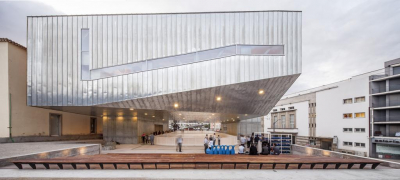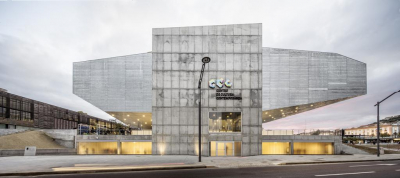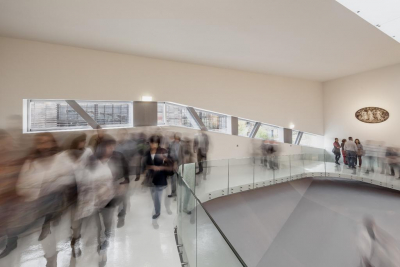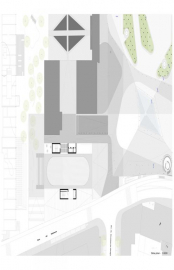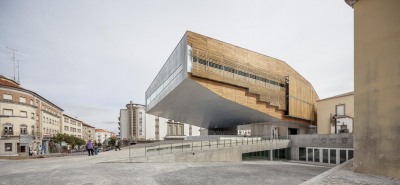Cultural Centre
The plaza is a surface, a topography drawn out in relation to the movement of the water and built by pedreiros, following patterns that are abstract but not random.
Floating on this surface is an object. At its base, water, frozen here to form a skating rink.
Interview with Josep Lluís Mateo:
1- What was your inspiration for this Cultural Centre?
The project appeared as a continuation of our remodelling of Praça Largo da Devesa, a large public space. It sets out to complete it, then, to continue it. It also looks to its neighbors, the old theatre and the former barracks.
These were the initial stimuli.
We wanted to make the building float so that the plaza would pass beneath it, and to produce a unitary, continuous building, with roofs, floors and façades that were equivalent to each other.
2- What were the greatest difficulties?
The greatest difficulties were certain technical issues, the structure for instance, which a true constructor actually enjoys solving; and, most of all, the passage of time, the great distance between idea and work on site. Though in this case, my faith in the idea is unshaken, and we have worked hard to ensure that it looks new and virginal.
3- Since this space will house Culture and Art, what is the relation between Art and Architecture?
Without the architecture intending to overpower the artwork, this is a strong, singular space, always the best setting for artistic creation.
4- How did you deal with such a warm, dry climate as Castelo Brancos?
The climate is extreme, yes. Im very pleased with the ice rink at the base of the building, its a playful relationship with the climate and the plaza.
The building is compact and well insulated, a bubble of sheltered activity, but still related to the exterior.
The project presented the challenge of addressing the great complexity of the public space and the various traffic and urban problems of the historic centre of Castelo Branco. The aim of the Cultural Center, furthermore, was to turn the old town into a cultural nerve center for the city.
The plaza, designed in the first phase (2007), is moulded to the site to deal with the initial topographic problems and accommodate the various buildings designed to go there. Located on the slope of the hill that leads to the castle, it exploits the topography to form crosswise strips, giving rise in the central space of the project to a plaza whose gentle slopes give rise almost naturally to a pool of water in the center of the plaza, in front of the Cultural Centre.
The Cultural Centre, built in phase two, though part of the original project, floats on two piles over the plaza, like a bridge, freeing up at its base a covered ice-skating rink, and giving continuity to this large public space, to the plaza and to the adjacent park. It forms another part of the plaza, drawing on the Portuguese tradition of skating and the cold continental climate.
With its wooden façade, in contrast to the zinc-clad reinforced concrete of the suspended part, it is a bubble of activity, a roof and a floor that floats above the site, relating the urban sequence, the plaza and the park.

