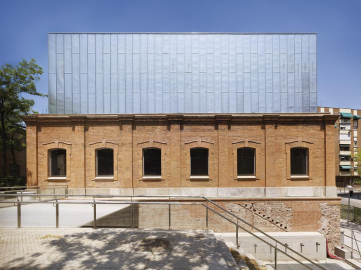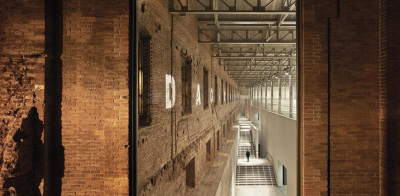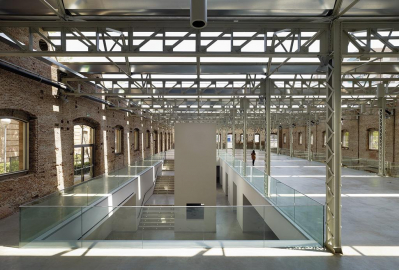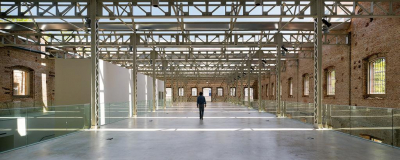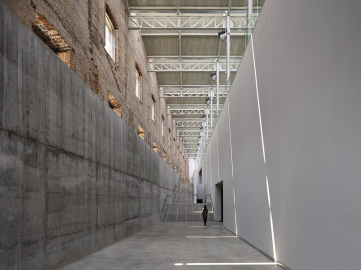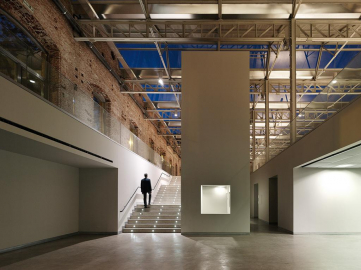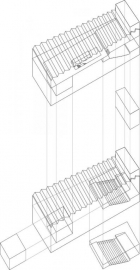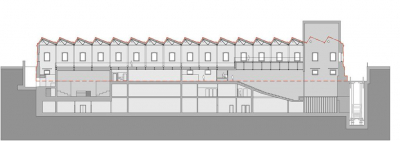Daoíz y Velarde Cultural Centre
Located in the complex of former barracks of Daoíz y Velarde, this project aims at preserving the architecture of this representative simple of Madrids industrial and military construction.
From the start, the idea was to respect the basic geometry of the existing building, as well as its saw-tooth metal structure and the brick-built façade. The interior space has been emptied to create a container for the Cultural Centre, which is divided into two areas with separate entry points and circulation areas, but with a strong visual and spatial connection between them, and the possibility of their adaptation to different types of events.
A newly created intermediate space separates the former container from the new uses to bring the character of the existing building to the fore and set up a protective filter with the exterior. These intervening spaces establish visual connections that foster variations in the spatial experience.
A generous communal space has been created at the entry points; a place for meeting, information and exhibitions, which works as a covered agora, as if the square outside extended into the building.
The project consists in refurbishing old military barracks which were part of the former artillery quartering of La Maestranza including the barracks of Daoíz y Velarde.
This complex of former barracks is currently located on a property of the Madrid City Council, which is undertaking the refurbishment of its buildings at different stages. They are intended for public and social use. The new refurbished building will be a centre of cultural dynamism.
Designed with the aim of respecting the basic geometry of the building, the construction system enables the existing truss as well as the metal pillars of the building to remain suspended in the air while it is emptied and the rest of the interior of the building is completed.
The trapeizodal floor plan, the existing brick-built façade and the industrial structure of metal profiles of the saw-tooth roof of the buildings envelope have been respected. A high-tech roof has been developed to take the best advantage of natural light and ventilation and to create a microclimate inside.
The interior of the building has been emptied and separated by an intermediate space. A new concrete building is divided into different levels, with two added basement plan floors. An additional volume reaches out from the roof, like a lantern. This new volume will become a stage box for a small theatre.
The inside building contains the two main halls of the centre and all necessary annexes to develop the activities derived from it. A place for meeting, information and exhibitions, which works as a covered agora, as if the square outside extended into the building. The complex will thus be interrelated with the exterior public spaces.
The spatial composition of the Centre is very flexible and free and provides its users with an almost playful atmosphere.
-A high-tech roof takes the best advantage of natural light and ventilation and creates a microclimate inside.
-A new structure of concrete slabs, in the foundations of the building, will be used for the HVAC of the building through its thermo-activation.
- Geothermal renewable energy is used to heat and cool the building, and the air-ground exchanger works as a pre-treatment mechanism for the primary renewal.
The Cultural Centre is located on a plot of 3.562 m2.

