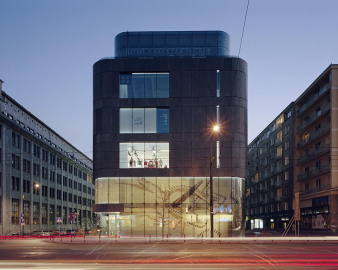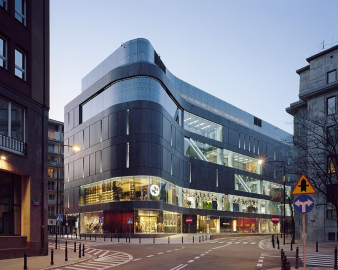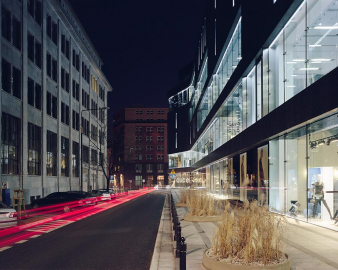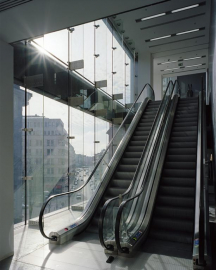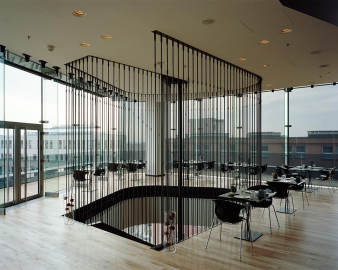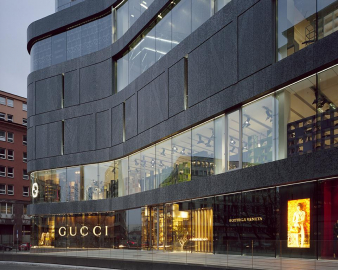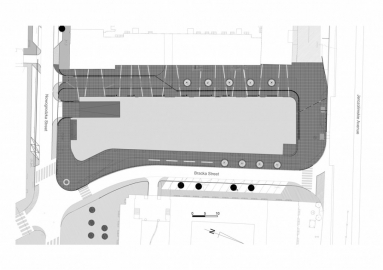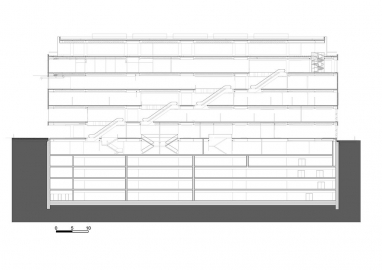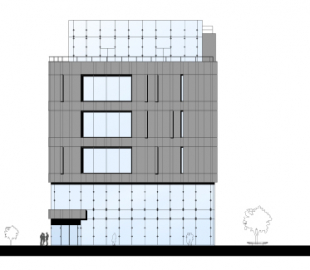Wolf Bracka Department Store "VITKAC"
An explanation of the design concepts, site conditions, materials.
Location of the building at Bracka Street in the very downtown of Capital City of Poland refers to its best pre-war commercial traditions. The building marks the interface between the remains of original Bracka from before the II WW and the more recent city grid plan. Its form and rounded corners intentionally resemble the detailing and forms of the older department store ,now called SMYK - a real icon of early post-war modernism, located diagonally opposite, across the Jerozolimskie Av, thus fitting it in the city architectural context and historical heritage. Dense and massive body of the building takes up the whole site. The glazed ground floor makes a sort of an extension of Bracka Street, to encourage the public to the interior pedestrian passage way connecting the main entrances on the ground floor. The vertical sequence of escalators visible from outside through the big windows invites people to go to the higher floors where the restaurants and delicatessen shops are located. The facades, inner walls and stairs are clad with black Brazillian slate, making for an elegant appearance, desired for the shop with the luxury goods the first of the type in Warsaw. The authors tried though to make the building appear as the one of the type but at the same time appropriate for Warsaw with all its characteristics.
Size of the site 2696 m2 and of the building - 25199 m2
An analysis of the sustainable aspects of the work.
The building realizes the concept of the Ecological Building with the regard to the Energy Consumption due to applied high quality technological systems and reduction of Heating and Cooling Requirements.

