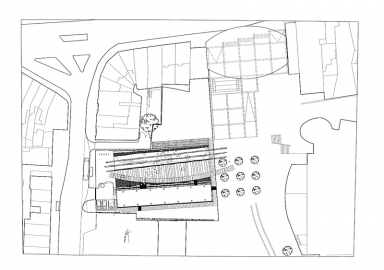Peckham Library and Media Centre
The library takes the form of an inverted L-shape with the horizontal level block, raised 12 metres above the ground, supported on one side by raking angled columns and on the other by the vertical block.
At ground level, a new public space is created below the overhang of the building, which in summer will accommodate open-air events. In addition, the cantilevered block provides shading to the south-facing main façade. Two-metre-high stainless steel LIBRARY letters, an orange beret sunshield projecting over the front of the building and the apex of two interior pods puncturing the roofline contribute to the building s dramatic silhouette.
The horizontal block contains the building s centrepiece - the main lending library - and the children s library to the north side. The five-storey vertical block houses the lobby, entrance foyer and information area at ground level, with a multimedia centre and staff administration on the upper floors. The naturally lit double-height space of the main library is dominated by three ovoid pods on stilts, two of which puncture through the building s roofline. The pods, which house a children s activity area, African Caribbean literature centre and meeting room, are accessed by a spiral staircase from the library floor or a bridge walkway from the vertical block.
The front elevation and soffit are dressed with an undulating mesh screen and the south, east and west walls are clad in pre-patinated copper with recessed framed green and blue glass windows set flush with the copper face. The north and south elevations facing the vertical block are clad with clear and brightly coloured glass.
Peckham library has been designed to minimise the need for mechanical systems and fossil fuels by maximising the use of natural energies. The vertical block is naturally ventilated through the curtain wall. In the deep double-height areas of the library, air is drawn in from beneath the soffit to create a stack effect with air expelled through the pod skylight and clerestory drum.
Efficient nighttime cooling is assisted by the exposed concrete structure of the vertical block.

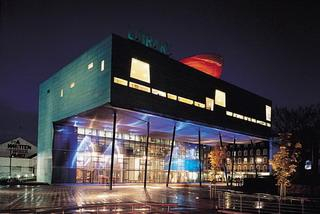
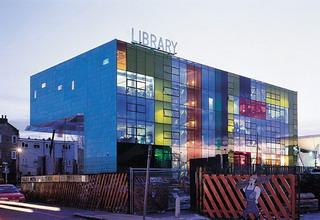
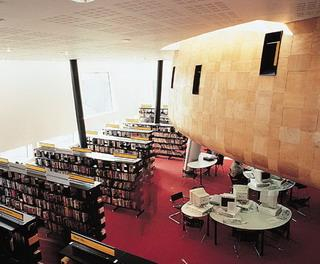
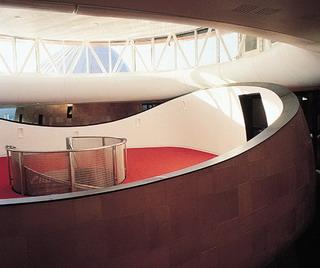
.JPG)
-1.jpg)
