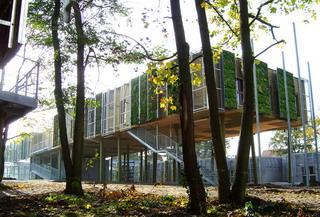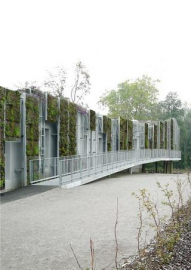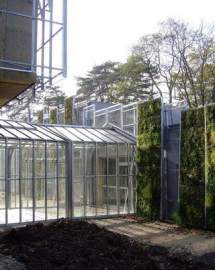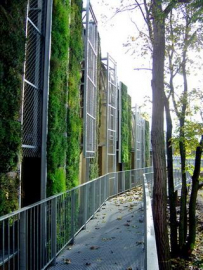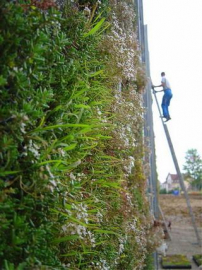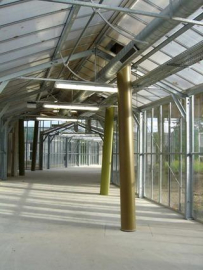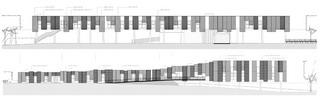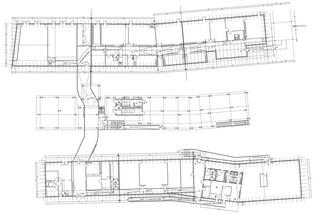West School Complex
This school complex comes from a process that involves landscape management: the project is a continuity of the linear geometries of viticulture found outside the town as typical Alsatian landscape into this new municipal building at its edge.
The school comprises three strips of building, running in a north-south axis, linked at the southern end by a circulatory passage formed by adapting standard greenhouses. This tripartite division corresponds to the three communities housed within the complex: a nursery school to the west; an elementary school in the centre; and facilities for town groups and administrative and assembly rooms to the east.
Each strip relates differently to the topology of the site. The eastern section rises from ground level up on to pilotis where the ground dips toward the municipal park to the north. The central section is entirely elevated, on the same irregularity angled pilotis. To the east the building remains earthbound and, moving through it, one descends with the slope of the site. The form and interweaving of nature and construction allow the park and the lights to enter the heart of the building.
The facades treated with vegetation play an important role in the climatic adjustment of the building. The nature is used through the rhythm of the seasons. This natural process simply works with more or less shade, given by the plant life, depending on the exposition of the inner space. This work of light is doubled by a chromatic play: the leaves of the red prunus bathe the rooms with colored glint giving them an emotional touch along with educational material.
The hydroponic panels hanged on all elevation of the school comprise a metal framework, which receives individual boxes of vegetation supported by a 40mm layer of soil substitute, perlite and vegetal fibre mix.

