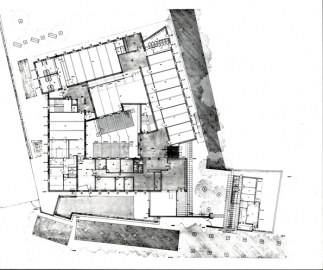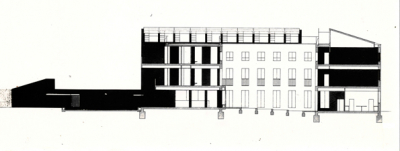Secondary Education Institute Pere Fontdevila
The school is located on the edge of the village near the river and with good views in all directions. The approach of the building as a square floor volume with a large central courtyard responds to these conditions.
The arrangement around the courtyard with 4 lateral volumes slightly turning and opening up to the different sides, also allows a correct relationship between the corridors and the workplaces. The school appropriates the qualities of the place by enclosing an outside part in a courtyard, so that it gains light, a good temperature and sunshine. Although the compactness of the volume makes it possible to distinguish the school from the surrounding houses, the monolithic character of the volume has been broken by the annexation of a single-storey body towards the access area. In addition, the horizontal profile of the building plays with the background of the sky and the broken volumes which create terraces on different floors. The project takes advantage of the good coherence that has been established in this case between the location and the proposed program.
-
-

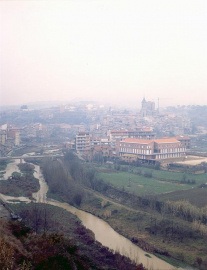 © Hisao Suzuki
© Hisao Suzuki
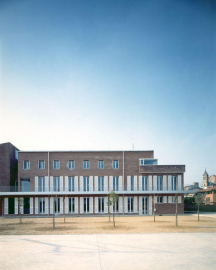
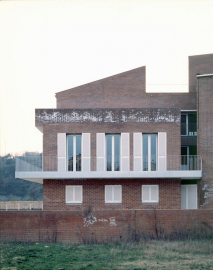 © Hisao Suzuki
© Hisao Suzuki
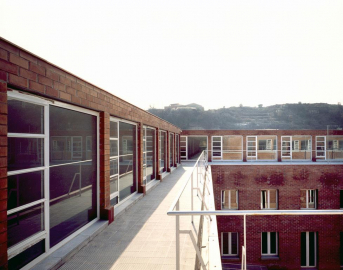 © Hisao Suzuki
© Hisao Suzuki
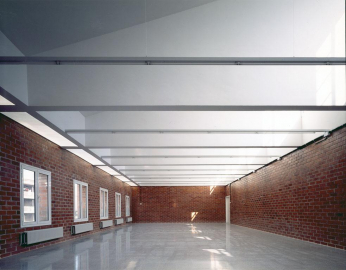 © Hisao Suzuki
© Hisao Suzuki
