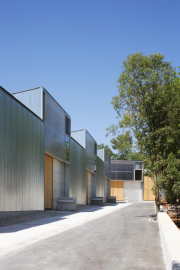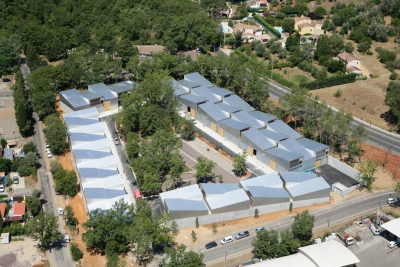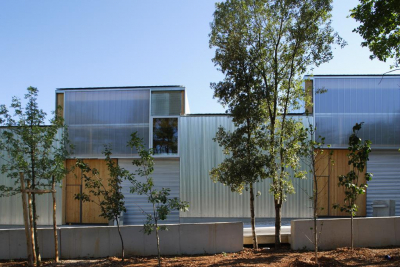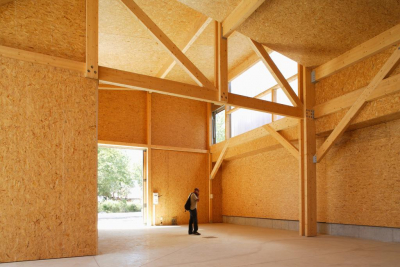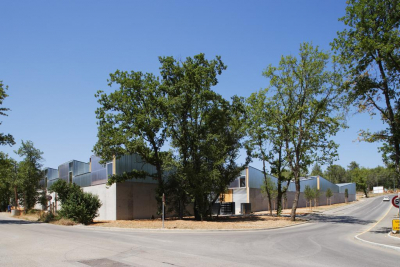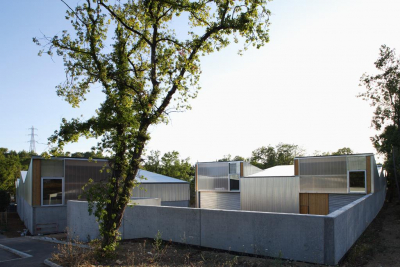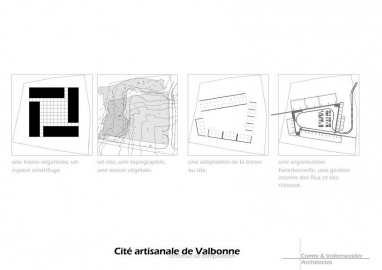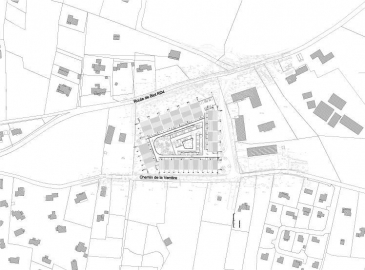Craftsman City
The Craftsmen City complex consists of 23 workshops and 130 parking spaces to accommodate the needs of local artisans. The design was informed by the integration of the complex into the landscape and flexibility for future modifications. These considerations, as well as a restricted budget, led to a project based on a modular system and a prefabricated building system. The workshops are distributed in a ring around a central courtyard and the materials used for the structure and the covering of the different units are wood, sheet metal, PVC and cement. The roof is made of a single layer of PVC and is covered with corrugated metal sheets that also cover the facades. This system ensures insulation and ventilation of the indoor areas and at the same time defines a scale relationship with its surroundings, creating a soft, flexible profile that fits in well with the gently sloping ground.

