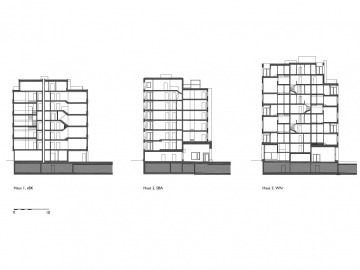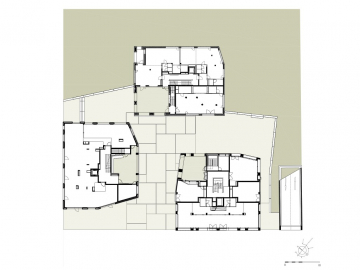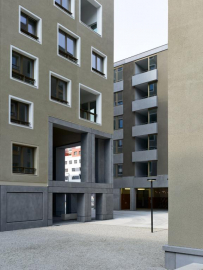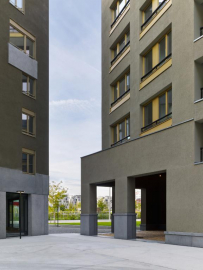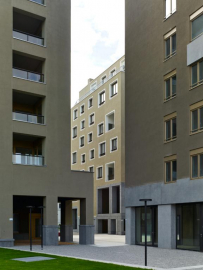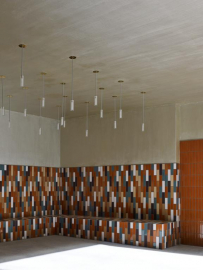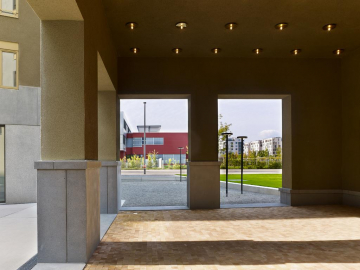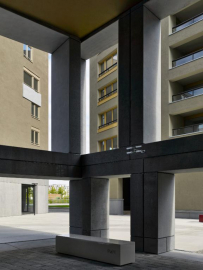PaN Residential Home
PaN Residential Home, Vienna
Cultivating the Ordinary
Urban Form
The three cubic building volumes have been positioned so close together that they appear as one compound element. The precise, off-set positioning of the buildings make the gaps between the three structures one of the ensembles defining characteristics. The result is an urban form that feels familiar yet simultaneously possesses an unusually monumental openness. Upon closer inspection, it becomes apparent that all three buildings have adhered to a shared set of formal rules. Firstly, all three structures are compact volumes without protruding balconies or bay windows. In plan, each building also has two cut-away corners that soften the composition. Finally, all three buildings have articulated bases, and each of their profiles has been stepped in such a way that the parapet lines of the inner facades are lower than those of the ones facing outward. The defining element lending this ensemble such a markedly urban character is the hard, narrow paved area found between the buildings at the centre of the site. Counterbalanced by the cave-like entrance-loggia spaces carved into the volumes, a complex spatial figure of compression and release is formed.
Materiality
The most significant characteristic of the shared approach displayed by all three of the design firms involved in this project is a pursuit of a simultaneously pragmatic and lyrical approach to building. Two materials define the appearance of the buildings: firstly stucco render, likely chosen as an homage to Adolf Loos. The surface quality of the thick-coat mineral type employed here makes the facade glow with a velvety sheen in oblique sunlight, due to the scratched surface with its exposed colour pigment and quartz aggregate. The second material is the grey-dyed precast concrete used primarily for the bases. Finally, the decision to work exclusively with traditional punch-window fenestration provided the architects with an opportunity to explore different forms of window reveals: while von Ballmoos Krucker articulated the window openings with a lintel element, Sergison Bates extended the window along the bottom part of the frame to articulate the parapet and Werner Neuwirth created an embossed effect around the openings by leaving the white under-coat beneath the thick finishing layer exposed around the window frames.
Seen from afar, the buildings seem to display more similarities than differences. However, as with a well-tailored suit, a closer look reveals their differences more forcibly, bringing each buildings individual character to the fore. Especially the entrance loggia of each structure is where their uniqueness becomes apparent.
Inner Form
Comprising approximately ninety dwellings, the buildings encompass a wide array of different split-level and maisonette configurations. A favourable relationship between the maximum floor area and building height permitted by law for the site allowed the architects to literally stretch the volumes like an accordion. Thus, an above-average floor-to-ceiling height could be realised, with each office choosing a different approach. These three distinct responses to the principles of the Raumplan resulted in a wide variety of different dwelling types ranging from straightforward ones to convoluted and eccentric inner forms. The uncontrived individuality of the dwellings echoes one of the main qualities of traditional residential housing i.e., variety without rhetoric so the project feels rooted in urban culture.
Excerpt from Cultivating the Ordinary by Lorenzo De Chiffre werk, bauen + wohnen 05.2014

