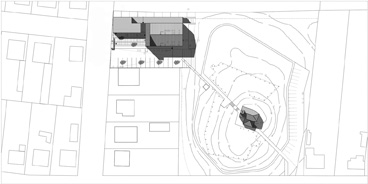Roman Catholic Church
Silent places are our last resort in this noisy world, returning to a state of natural simplicity is a way of survival. In relation to that, personal presence is key for me; the diversity of individual experience and possible reflections on the natural phenomena and manmade world are of major interest for me. Architecture can be an effective tool in this process as it creates a large frame for experiencing. It also offers the possibility of a new synthesis.
The catholic church of Gyor-Kismegyer is a simple hall church on a hill-slope. It has a nave-and-aisles structure and a gable roof; the west gable is of special interest. The site is in the row of suburb houses but the position of the church is pushed back from the street line.
Entering the church, the view of the nave seems to be simple: one can catch it at one glance. However, the proportions, the directions and the rich significations of the walls create a complex overall effect. The unity of the building and the sensory aspect of the spatial experience are created with the use of simple architectural means such as material and structure.
The thick brick walls are covered with white plaster on the outside. This is to enter into conversation with the houses nearby. The walls stay naked in the interior; the bricks show their natural beauty there. Brick is used for its the natural qualities such as its long life span. Thanks to it, the huge, unrelieved walls are still not out of human scale; they speak about the relation between the parts and the whole; they are perceived as an ornament and together with the larch ridge-
roof and the ceramic ceiling they recall archaic memories. BM

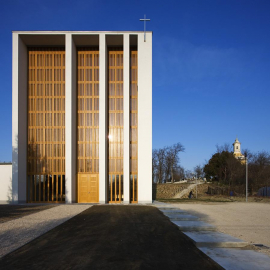
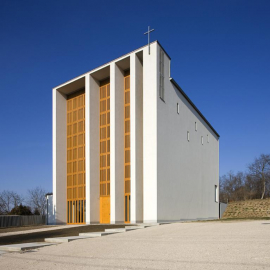
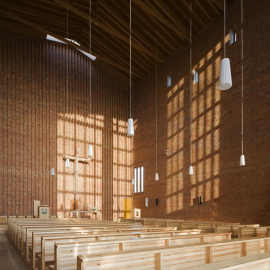
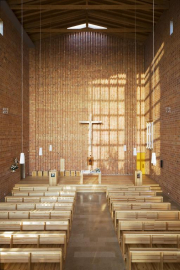
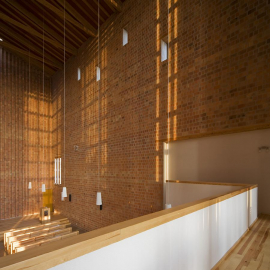
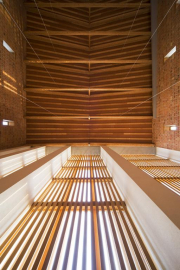
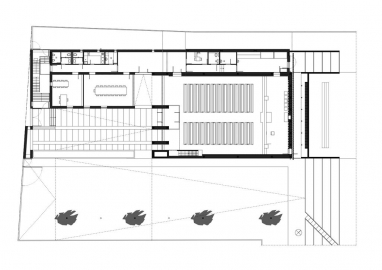
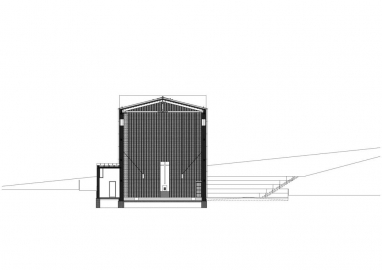
 copy.jpg)
