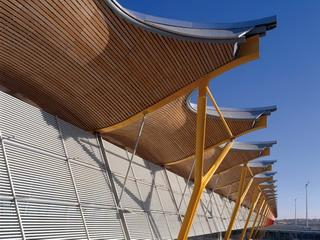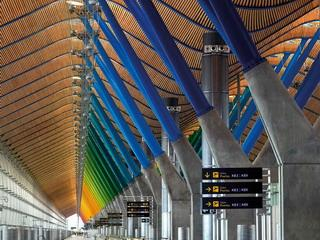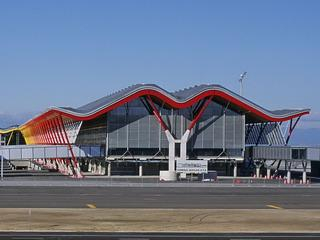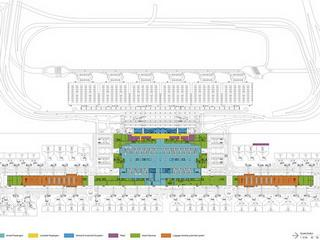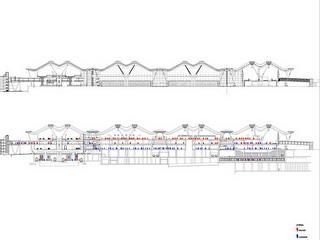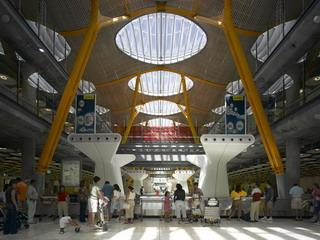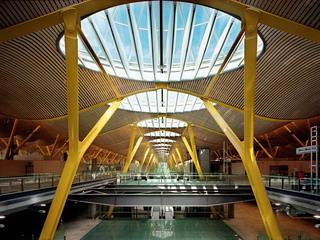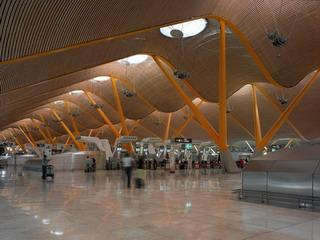New Area Terminal Madrid- Barajas (NAT)
The project for Terminal 4 at Madrids Barajas Airport is the largest so far undertaken by the Richard Rogers Partnership - more than one million square metres of buildings with a budget of around one billion . The new terminal and satellite - which are located some distance to the northwest of the existing terminal complex - are designed to handle up to 35 million passengers annually, establishing Madrid as a major European hub and consolidate its position as the focal point between Europe and Latin America.
The new terminal features a clear progression of spaces for departing and arriving travellers. The building s legible, modular design creates a repeating sequence of waves formed by vast wings of prefabricated steel. A straight forward linear diagram and a clear progression of spaces for departing and arriving passengers contribute to the legibility and usability of the terminal for passengers and workers alike.
Supported on central trees , the great roof is punctuated by roof lights providing carefully controlled natural light throughout the upper level of the terminal. While no specific environmental criteria were stipulated in the brief, the design team set out to maximise natural daylight to all passenger areas and reduce dependence on artificial light, while providing views out and reducing solar gain with extensive external shading. Light-filled canyons divide the parallel floors that accommodate the various stages of passenger processing - from point of arrival, through check-in and passport and security controls to departure lounges and, finally, to the aircraft.
The canyons are spectacular full-height spaces, spanned by bridges in which arriving and departing passengers, though segregated, can share the drama of the imposing space. The canyons also act as locators, underlining the clear sense of direction and legibility that is fundamental to the scheme.

