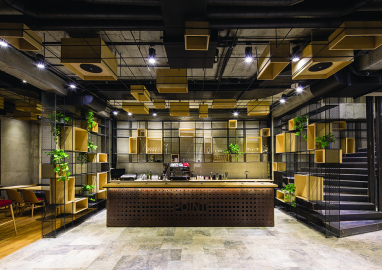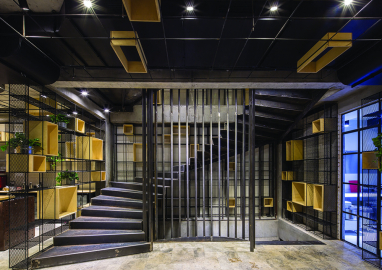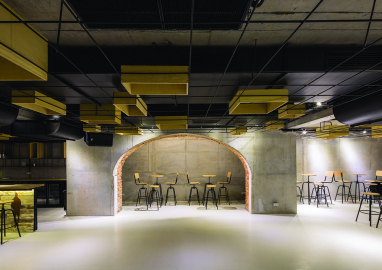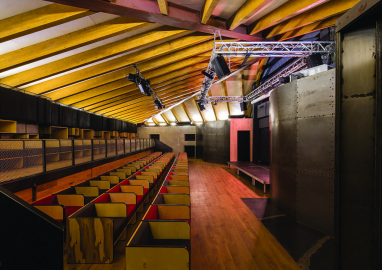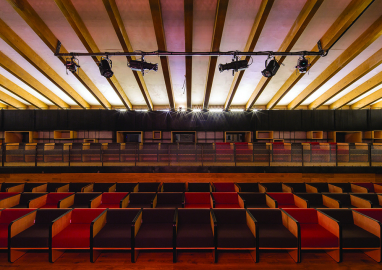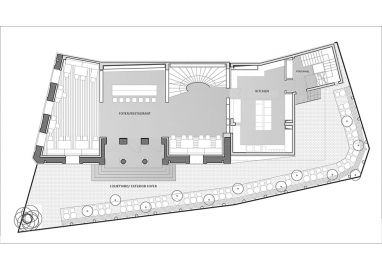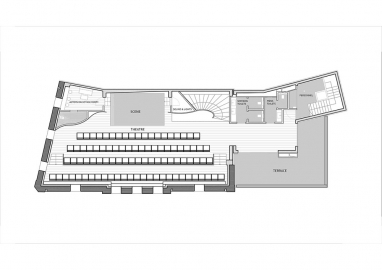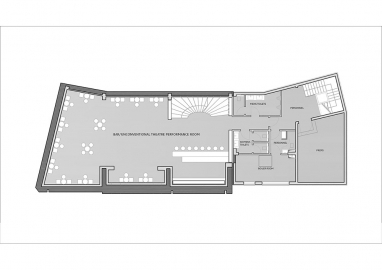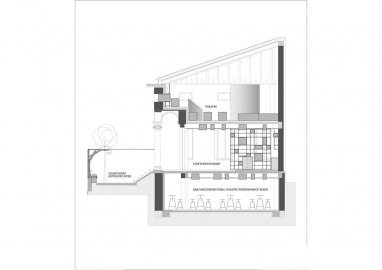Point Theatre
Point Theatre
Independent Theatre
Context
This independent theater positions itself on a site with great personality, defining it, awakening memories. By doing so, it helpsreviving that specific urban area.
The 19th century house that now hosts the POINT project was consolidated, restored, extended and mansard-roofed.Therefore, the house comprises of a basement,aground floor and a mansardroof. Aditionaly, the property holds a long and narrow yard that develops along two sides of the building.
Concept
The start-up for this project was the pixel (POINT) concept. We used the pixel as a unit of measurement (module), thus generating a series of modular and multifunctional objects that helped obtain flexibility. These ended up enveloping and visually unifying the whole space, whilst separating and outlining certain areas.
The POINT Bookcase is modular and made of steel bars and randomly placed birch plywoodboxes that look like pixels.
Besides the storage and display purpose, the POINT bookcases work as semi opaque partition walls for an efficientzonation. The bookcases are working their way up, shifting their vertical axiswith a horizontal one and unfolding on the ceiling’s surface. This way, they become visual filters for the cables and ventilation shafts and the plywood boxes are used to incorporate lights and speakers.
The POINT Armchair, a birch plywood and foam cushions armchair, is mainly used as a theater seat. It can be transformed with a simple flip, into a coffee table or even a nightstand.
The groundfloor bar shows a POINT logo on it’s front. It is cut from a raw rusty steel plate, creating a visual effect similar to drops of mercury that clump towards the center.
In the theater hall, the staircase and the backstage (actors cabin) were embedded in two curved corrugated steelsheets,framing the stage.

