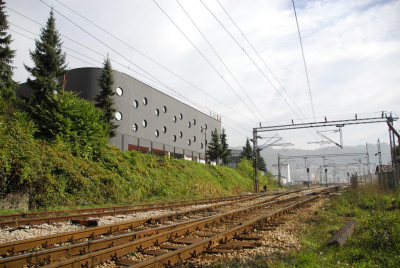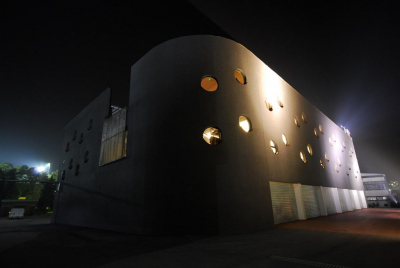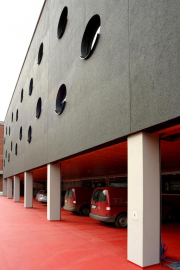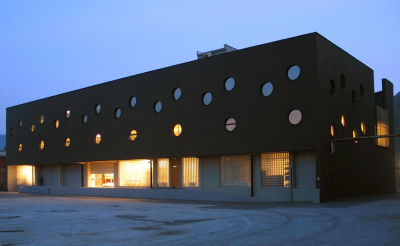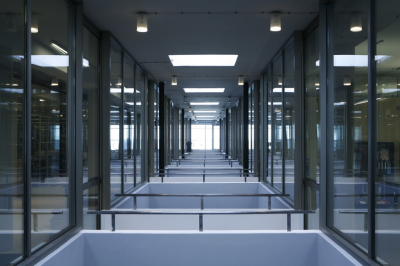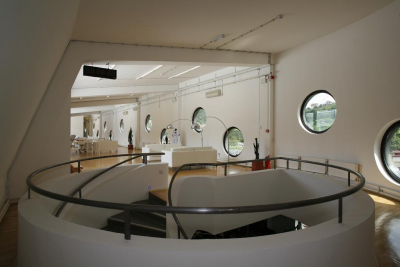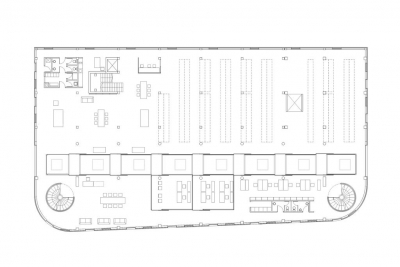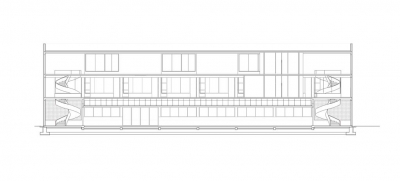TEXTIL Commercial Building
Commercial building Textil is situated in Uice, town in Western Serbia which rose around narrow basin of the river Djetinja, enclosed by the Zlatibor and Tara mountain ranges. In place where everything seams constrained due to its severe natural context expanding inwards seems to be an answer to build.
On the outskirts of the city, in formal industrial, today commercial zone, the company headquarters stands between the motorway, the railway, the warehouses, a football field and lastly, a cemetery. Therefore the new building is created from the expansion of an already existing conventional 1950s warehouse and has literally swallowed it, while further approaching the outer limits of the site.
As a reaction to the surrounding, anti-design is excepted as a guiding method. The result is a building with perforated façade that reveals little of its interior life. A slightly curved volume with 74 round holes and obvious introverted nature is not just a sculptural form but also a measure of protection from the extreme climate which is marked by strong temperature fluctuations, both summer and winter. The three storey high building has its own microclimate, which is regulated by a one storey-high, extensive atrium and eight rooflights on the flat roof. The simple lighting concept enables additional use of daylight required by the salesroom and workstations.
Efficient spatial organization is achieved by dividing the programme into parts, distributed around the old and new structure. The storeroom is integrated into the existing area, the trade and the administration into the new. Coexisting in conflict-free arrangement they are united on the outside by the building envelope and inside by the atrium which can also be used as a terrace, accessible from the top floor.
The construction is reinforced concrete skeleton. Although the old structure has been completely absorbed by the new, it is still clearly defined by rectangular columns and visible beams, whilst the new structure utilises stronger floor slabs, which are supported by circular columns throughout. Two coiled concrete staircases connect the ground floor reception area with the upper floor offices creating an event sequence in public area. Other materials used are glass and glass prism, for inner space division, asphalt, industrial floor and wood as floor covering while the surface of the façade is made of finely ground marble.
Total-design spatial concept approach is enhanced by use of colour-less scheme which alternates between black and white: a black façade, white interior walls and industrial flooring then black again in the service rooms. The majority of the furniture, produced from whetted steel, has been designed by the architects themselves. Interior décor as a part of funny game of spatial identity, character and unclear building typology is further strengthened by black and white motives: white in the public areas, black in the office areas. Wall racks and horizontal bars, usually used in gym, here are elements of dual function. Although priory intended for presentation of textiles they reveal unanticipated living mixture of sport spirit and business energy.

