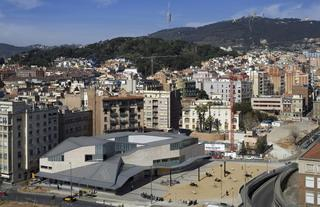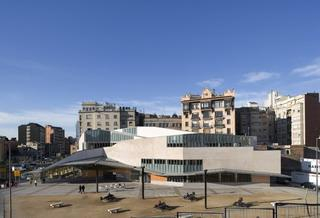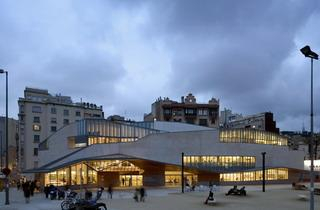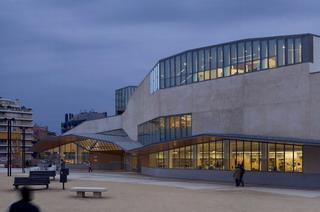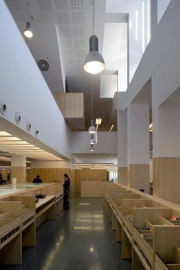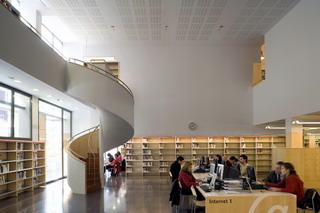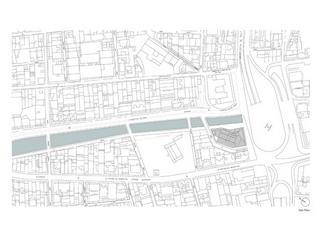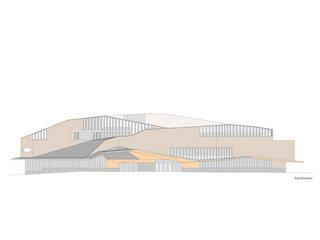Jaume Fuster Library
This project for the Central Library and Municipal Archive of the district of Gràcia is the result of three considerations.
First of all, it had to take into account the importance, as a backdrop to the library site, of the facade, which is the sum of the large rear facades of the buildings accessed from Avinguda República Argentina. Secondly, the need to accomodate the radical change in terms of use and interpretation of this part of the city that will be brought about by the direct connection between the green corridor - delimited by Avinguda Hospital Militar and Carrer Bolívar - and Plaça
Lesseps. Finally, the objective to generate as much public space as possible linked to the library entrance.
In the first case, the intention was to meld the library structure with that of the buildings behind. This aim takes the form of defining the ground plan limit as a rhomboid that completes the volume begun by these buildings.
With this operation the library faces the great open surface of Plaça Lesseps from the scale and protection provided by the volume of the aforementioned buildings.
In the second case, the green corridor north of Plaça Lesseps was understood as a public thoroughfare that expresses and accommodates the special topography on which this part of the city lies (a mountainside: green combined with construction), of which the public square is both the beginning and the end. It might be said that the mountain of Collserola reaches Lesseps and from here onwards the city has a different consistency, linked to the street layout rather than to the topography or the slope.
To express Plaça Lessepss character as the boundary between the mountain and the city we configured the library in volumetric terms almost as a building.

