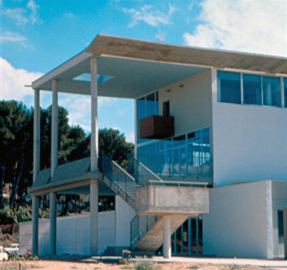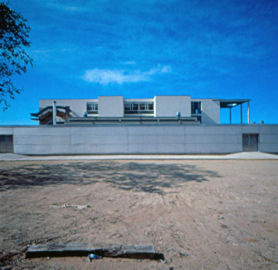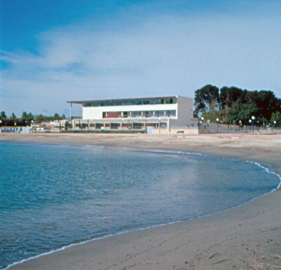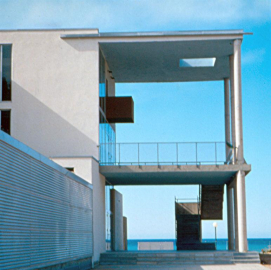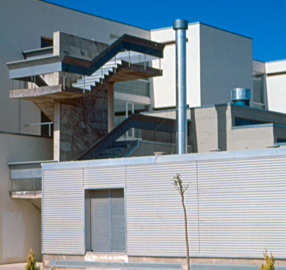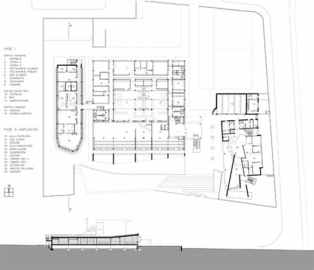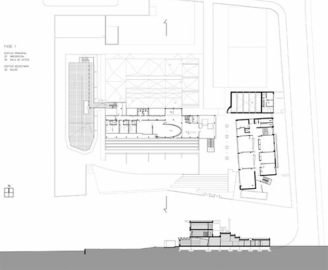Professional Training Centre for Catering and Tourism
The project is based on the data of the location: the sea views, the presence of a nearby beach and, in front, the silhouette of the town of Cambrils.
The program, of great complexity, has been approached in two phases of action: the first phase develops the program of the second cycle of professional training. For this phase, two bodies have been arranged: on the ground floor, the kitchens and the restaurants in a square volume. The second building, with two floors, is superimposed on the first and houses the hotel and school program. The second phase develops the program of the first cycle and is located in a prismatic body of three floors and an annex of one floor.
The entrance to the first building takes place laterally, through a structure free of large walls. The garden is divided into two areas: the first, at the entrance, has a more functional character, paved with panot and gravel. The second part, in front, is more naturalistic, with terraces and landscaped slopes, in contact with the beach and sea views.
-

