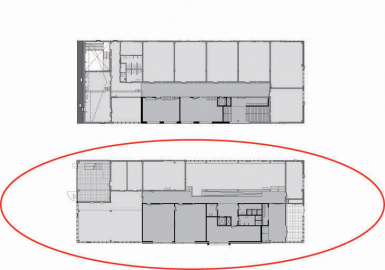School for practice education, Assen
The School voor Praktijkonderwijs (School for Practical Education) in Assen (PRO Assen) is a friendly and accessible building with an exceptionally shaped hipped roof that protects the pupils like a shield. Within the walls of the school, the pupils work on becoming independent, and follow straightforward forms of vocational education. The
building supports them by providing a solid basis, a safe environment and relative tranquillity.
The school is situated at the edge of a suburb and is securely embedded in the architectural structure of the neighbourhood. It reacts to its surroundings in various ways. The appearance of the armadillo of PRO Assen is reflected in the row of houses on the other side of the street and in the sheds of the adjoining allotment complex. The scale of this building is suitably proportioned in relation to the small apartments situated a slight distance away. The hipped roof is made of greying, untreated Trespa plate, which has been installed like scales on the roof and on the façade. A series of gutters guides rainwater to the ground via light-footed marble alleys. Under the roof, a softer material wood is visible. The inner world peeps out momentarily at the head of the building.
The interior and exterior of the school consist of various atmospheres that have been created, visually and tactilely, by a smart use of material. Practical education is given in
coarse, robust workplaces made of in situ cast concrete. This concrete landscape encompasses the metal and woodwork plazas these are workplaces where the pupils learn to work with these obstinate materials. The wood landscape enfolds this concrete basis, connecting to its floors and walls. This world of wood, presenting a more domestic ambience, contains the classrooms, called living rooms in this context. All of them have a door and a window on the wide corridor, offering a clear individual address in the passageway. Accordingly, the classrooms are fixed and lucidly described in the space, which generates peace and clarity for the pupils. Wooden rafters span the classrooms and support the roof as if they were ribs. This space, the loft, is the meeting place for the pupils. The cookery classroom is also in the loft, and the pupils can prepare their own food here.
The shed is a partially open space stretching upward to just under the roof, where the stair connection between the storeys is situated. The pupils learn street-paving under this roof, even if the weather is poor, which means that the floor of this shed has an ever-changing paving pattern. The exterior space, with the gardens, blends fluently into the adjoining allotment complex. The intention behind this smooth transition is that the pupils can follow subjects involving green planning and can provide a helping hand to
other horticulturists.
programme: school for practical education
client: Municipality of Assen
design team: Berit Ann Roos, Alex van de Beld
gross surface area: 2400 m2
realization: 2009

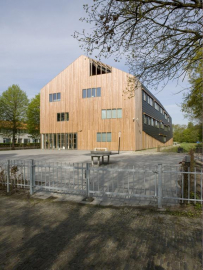
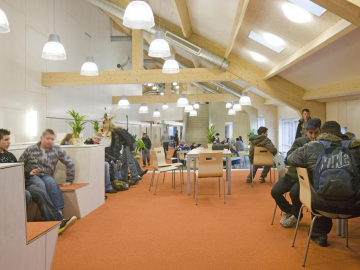
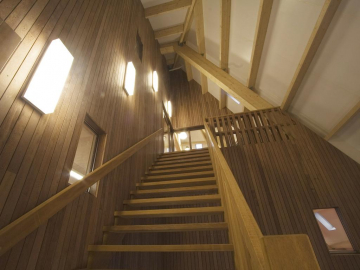
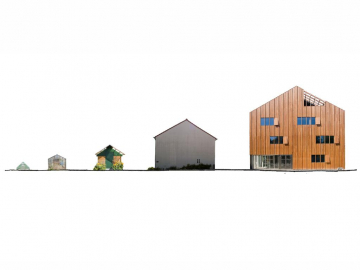
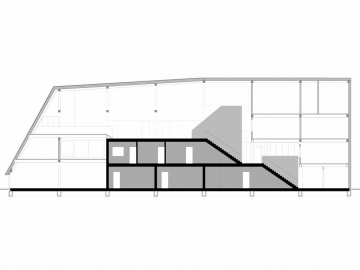
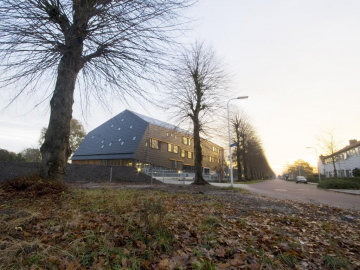
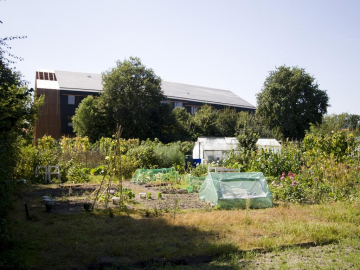
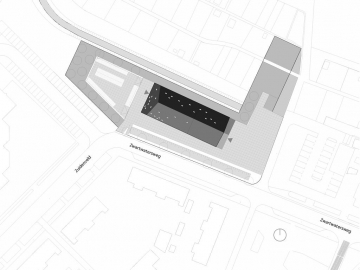
 copy.jpg)
 copy.jpg)
