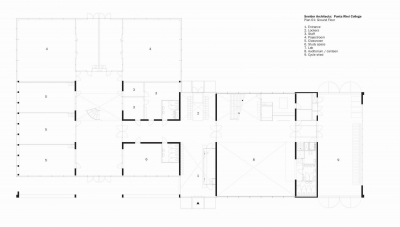Panta Rhei College
Education
A revolution is going on in the Dutch educational system: from the traditional model of the teacher who presents his subject matter head-on in front of the class, the current primary point of departure is the self-responsible student. Learning is no longer based on whole-class teaching, but on individuality: the student decides his own learning path.
Education now takes place by means of projects, tailored to the competences and areas of interest of the student: an evolution from supply-oriented education to demand-driven education. The 21st Century student does not only learn in classrooms, but is independent enough to acquire, store and process information in other places as well.
This revolution demands a totally new spatial and architectural approach for designing schools, as well as a different attitude of the architect. The role of the architect is no longer that of the designer who determines and specifies usage, but that of the facilitator who can help the student appropriate the school with his design.
The student has to be enabled to learn how to study independently. Therefore it must be able to use the school in a neutral, open and indeterminate manner, with as few restrictions as possible to the free development of the student.
Design
The main design of the building is extremely basic: a concrete disc structure with a central hallway across it to open up the classrooms and offices. Due to its width, this hallway offers the opportunity for meetings and additional teaching programs. The design is convenient and transparent.
The building consists of 7800 m2 facilities for secondary education of which numerous learningdomains. These are spacious areas where sliding doors can create different sized rooms. The teacher can make part of the students work independently while offering the rest of the group a theoretical instruction.
The building is constructed of flexible and open spaces, completed in neutral colours and materials such as glass, steel and concrete. By doing so, spaces have been reduced to their essence, and as a result offer an objective, calm and clear environment which can be filled by the students own identity.
The custom-made furniture is informal and dynamic (design: I29). Because studying is done both in groups and individually, the furniture can be linked in all possible manners and used to make different configurations.
Based on interviews with students, poet Erik Jan Harmens wrote over twenty captivating poetical works, which have been implemented in the floor. The poems speak of elements from the experience of developing teenagers, like respect, bullying, being in love, as well as creativity.
The exterior design is also reserved: in form, colour composition and choice of materials, the building follows up on the characteristics of the neighbourhood, an environment of post-war reconstruction architecture.
Several sustainable techniques have been implemented in the new Panta Rhei building, including HR++ glazing, low temperature floor heating, a ventilation system with waste heat recovery, 20% recycled debris granules within the concrete and special sun shading to benefit a healthy indoor climate.

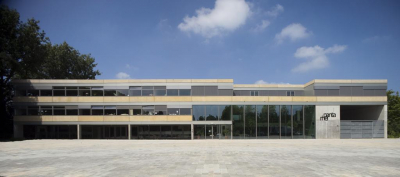
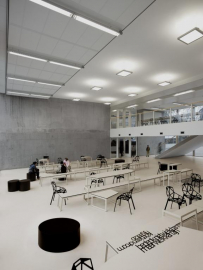
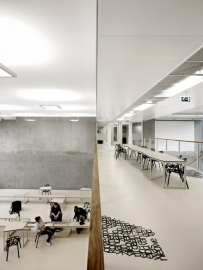
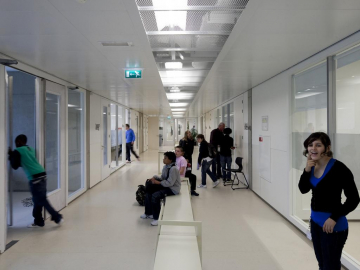
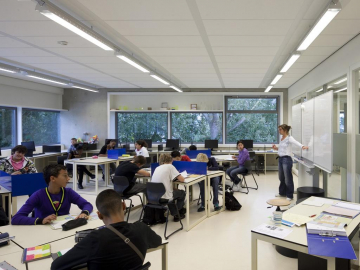
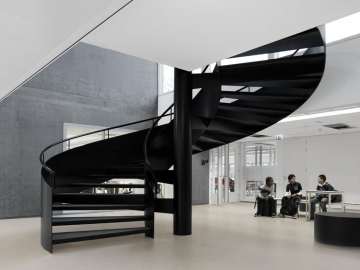
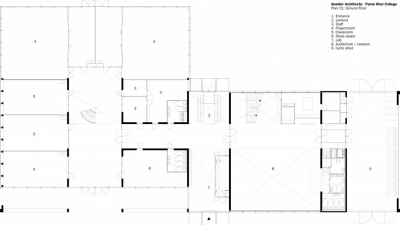
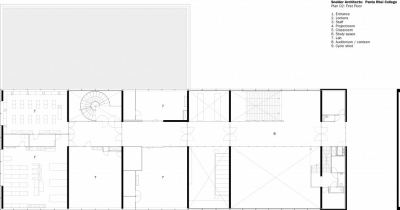
 copy.jpg)
