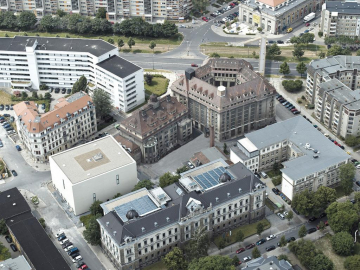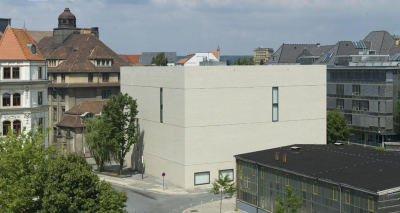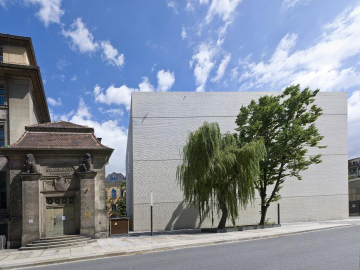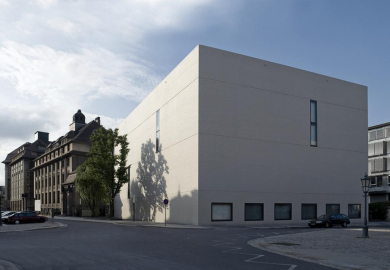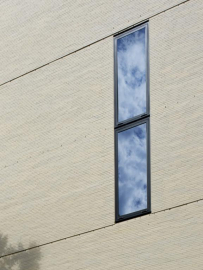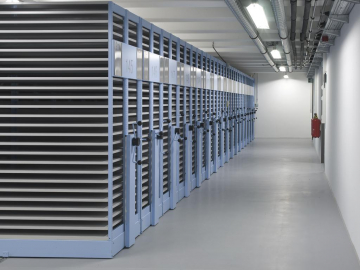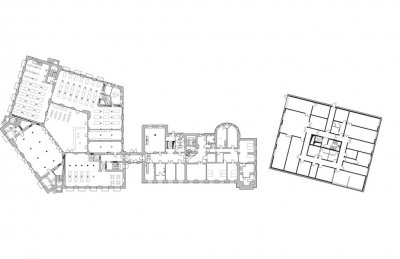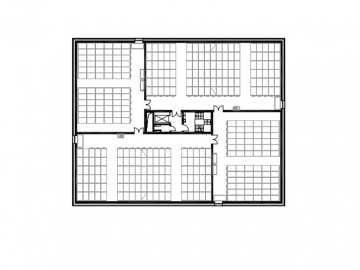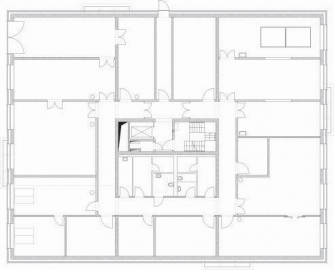Extension Federal Archive of Saxony Dresden
The central archives of the Federal State of Saxony had accumulated more archival material than the old building could hold (its oldest record is a deed of 948 AD) and it was therefore decided to build an extension and to refurbish the old, listed edifice. Fulfilling all the requirements for storing archival material was a tall order.
The design idea was to strengthen the historic structure. Its marked orientation towards Archivplatz was to be matched by the interior organisation and public access.
The new extension on Archivstrasse enters into an exciting dialogue with and creates a new balance between the State Archives three distinct building volumes. The interior of the historic edifice has been restructured accordingly, respecting the building type, with gallery enfilades oriented towards the city, a lobby which contains safety checkpoints as well as the central catalogue and which is surrounded by two-storey reading rooms with a gallery mezzanine.
The new depot extension is basically comparable to the historic structure. On every level, the central vertical core (which contains the staircase, lifts and installations) is surrounded by four stacking rooms. Due to this compact floor plan structure, it was possible to install the roller racking systems in a space-saving way. For easy orientation, the roller racks have a different colour on each floor. The depot was constructed as an RC structure of a maximum number of prefab elements, e.g. prestressed floor/ceiling slabs with minimal bending tolerances so as to fit the roller rack rails perfectly level.
Contemporary archive use generally requires largely massive façades to protect precious historic documents from light and climatic variations. The façades of the new extension are therefore clad with sand-coloured standard-format engineering bricks in wild masonry bond with a jointing mortar in a matching light colour. This creates a homogeneous, finely, but irregularly textured façade surface.
The levels of every other floor are marked by recessed rows of bricks and by a few irregularly placed box windows, which make the interior spatial organisation visible on the outside. The massive enclosing walls are the identifying feature of this storehouse building type and indicative of its valuable contents.
Unlike the stacks levels, the groundfloor accommodates the workshops. Here, large windows open the north and south façades in a roughly symmetrical pattern and give the plinth course an impression of calm.
The new extension was planned and built as a passive house. This was achieved by using a minimum number of windows to reduce transmission heat losses, by minimising thermal bridges and by thermal decoupling of uninsulated façade elements. The building is heated using long-distance heat generated with a primary energy factor of 0.1. The building is cooled entirely using groundwater drawn up via a well system. Highly efficient cold-steam humidifiers are used throughout to humidify the incoming fresh air. The ventilation system recovers humidity and heat via a rotation heat exchanger.
gross 1.Phase 7.700 m², 2.Phase 19.000 m²
construction budget 30 Mio.

