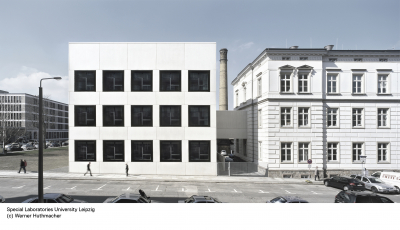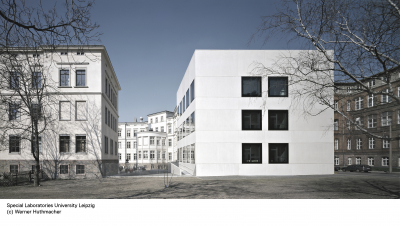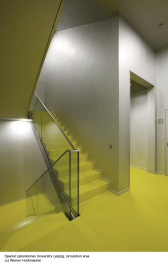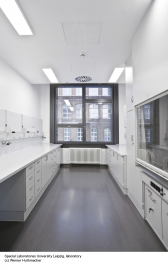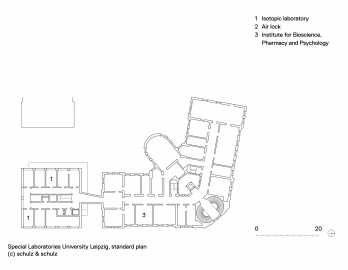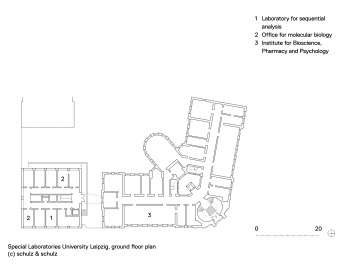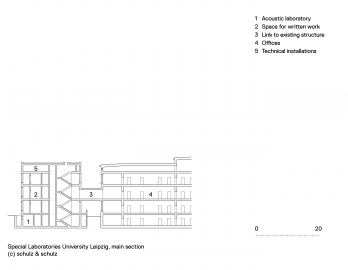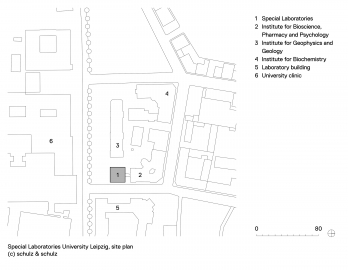Special Laboratories of the University Leipzig
The homogeneous cubic building for the universitys faculty of biosciences, pharmacy and psychology will house the special laboratories that could not be integrated into the existing university buildings.
The new building for the special laboratories of the University of Leipzig was designed as a solitaire cube with a side length of 19 meters that is linked with the neighbouring historical structure by a bridge at the first floor level. The position and height of the building were designed specifically in relation to the surrounding historic buildings. The white facade of the new building was constructed with precast concrete elements and is articulated by roughly 3 x 3 m modern box windows.
The faculty for biomedical sciences, pharmaceutics and psychology of the University of Leipzig is located in an area near the centre of town. The buildings, which were built around 1878/79 are in the style typical of institutions of that time and have been gradually renovated over the past few years.
The newly built building will house the special laboratories that could not be integrated into the existing buildings, e.g. sound laboratories, molecular biology laboratories, isotopic and genetic engineering laboratories. It is designed as a cube with around 19 meters edge length and placed on the corner of the city block. The alignment and height of the building are oriented to the surrounding historic buildings. Openness and transference of the quarter has been preserved through the solitaire placement of the building. A bridge on the first floor connects it to the neighbouring biochemistry institute.
The building will only house laboratories. All offices, storage rooms, lounges and classrooms are located in the older building. Because only lab work will be done in this building, the floor plan is designed as a compact triple alliance. The individual laboratory units are reproduced through ca. 3 x 3 meter windows in the façade that are made up of hung prefabricated steel reinforced cement.
The high security standards for the special laboratories make a complete mechanized ventilation system and partial sprinkler system necessary. The large mechanical equipment room that resulted is on the top floor. The typical roof structures found in laboratory buildings were avoided.
Information
Site
Plot area: 1,695 sqm
Building
Main floor area: 830 sqm
Gross floor area: 1,800 sqm
Gross Volume: 6,800 cm
Total Costs: 6.5 Million
Competition: August 2004
Start on site date: June 2007
Completion: February 2009

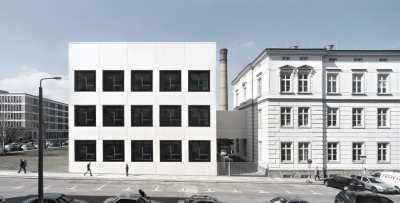
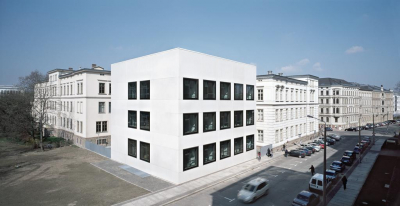
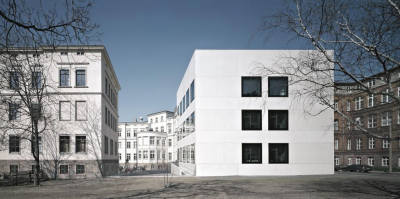
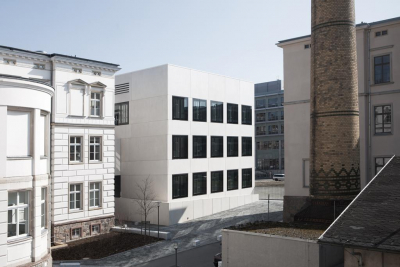
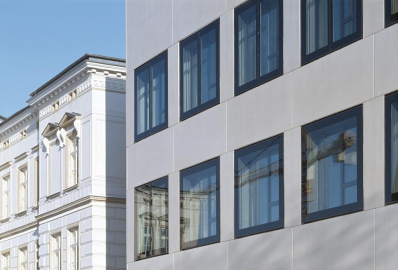
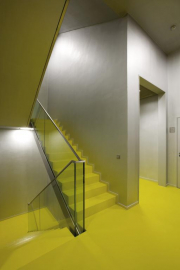
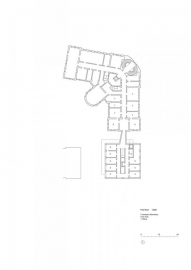
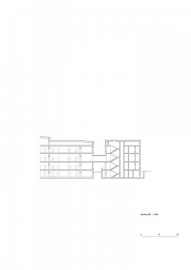
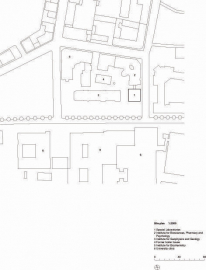
.jpg)
.jpg)
