WISE Building, Centre for Alternative Technology
The Wales Institute for Sustainable Education (WISE) is a 2,000m2 education centre located at the Centre for Alternative Technology (CAT), which is situated in an old slate quarry in the foothills of Snowdonia.
CAT was founded in 1974 to demonstrate sustainable ways of living and to inspire, inform and enable others to make changes in their lives. It consists of a 16ha site, 4ha of which are open to the public as a visitor centre. WISE is located at the rear of the site, tucked up against the slope of the old slate tip and adjacent to the original slate cutting sheds, now used as a restaurant.
The design process started with Planning for Real sessions, involving the buildings users. These determined the buildings location, along with space and sustainability requirements. Schematics were developed from the alignment of existing buildings towards the north and the slate tip to the east. These elements meet at an angle of 10 degrees. One user request was for a circular, top-lit lecture theatre. Various options were sketched and gradually the final design emerged with the theatre located at the pivot of these two alignments.
The building is constructed around a series of courtyards, maximising light and giving feelings of space and connection with the outside world. CAT lies in a high rainfall area and this is dramatically expressed in the rainwater system of the building. Run-off cascades from terrace to terrace until it is concentrated by spouts into shallow pools in the central courtyard from where it drains via the old quarrys waterwheel pit. Daylight, sunlight and reflected light are brought into the spaces from many different directions, so that we are always aware of time and weather, and every space can open to the sounds and smells of nature.
The use of materials and construction methods with low embodied energy has always been essential to building design at CAT. The main elements of WISE are a glulam timber frame encased in 500mm of a hemp-lime mix finished with a self-coloured sand-lime render. Thermal mass is provided by unfired clay bricks and a spectacular 15m diameter, 7m high rammed earth lecture theatre. Wherever possible the foundations used lime instead of cement. Internal floors are mostly of local ash (all timber is FSC certified). Finishes are natural with minimal or zero VOC content. The building is super-insulated with good air tightness.
An essential element of the project, and a key aspect of its sustainable credentials, is monitoring of its performance. All materials, water and energy use during construction have been recorded and a PhD student is studying the embodied energy of the building. Resource use in the finished building is monitored through a comprehensive building management system. This logs individual room temperatures, heat and electricity supplied to each zone as well as inputs from CATs district heating and backup gas boiler.

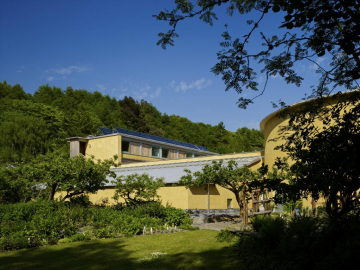
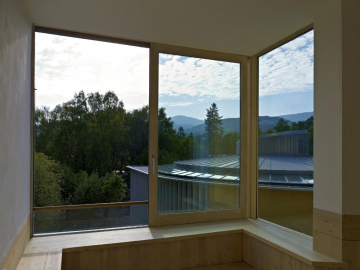
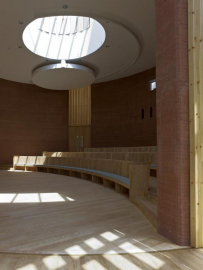
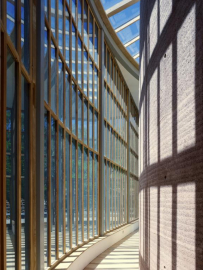
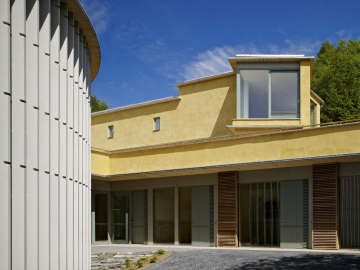
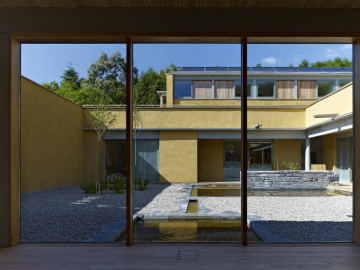
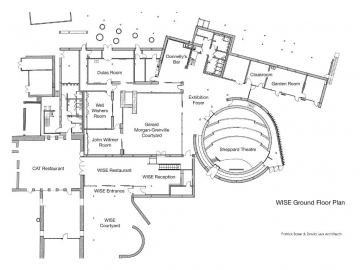
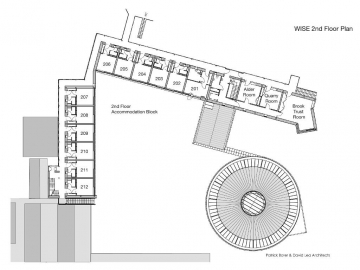
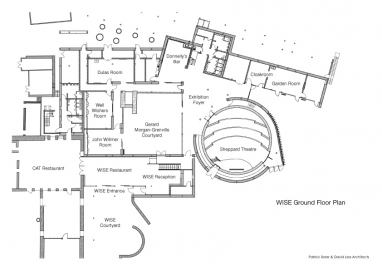
.jpg)
.jpg)